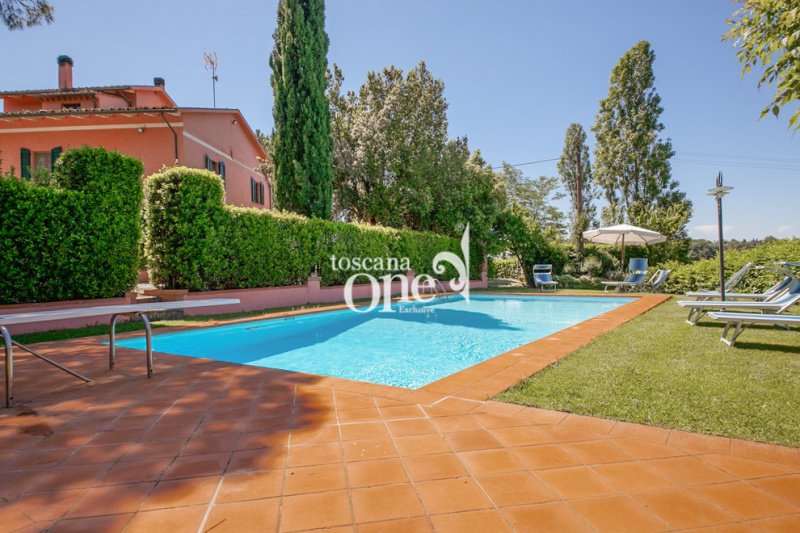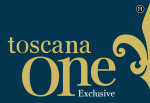Along a panoramic road among the hills dotted with cypresses, immersed in the colors and scents of the Tuscan countryside, CASALE ROSA welcomes you with its atmosphere, elegance and refinement.
A typical farmhouse with all the architectural features of the place: the renovation has preserved and enhanced all those elements that make it a welcoming and refined home. Beams and bricks, terracotta and parquet and the cross vaults take us back in time while maintaining all the modernity and comfort of our times.
Casale Rosa consists of a main building and a dépendance and it is surrounded by a 5 hectares park.
The main building is spread over 2 floor plus an attic. We are welcomed by a large living room with fireplace and vaulted ceiling, large sofas and the dining room, a large, solid, brick-built kitchen with a typically Tuscan taste, with a large hood overhanging the stove and a brick oven.
A spectacular stone and wrought iron staircase leads to the upper floor where we find a second kitchen, a splendid conversation area bathed in light from three large windows and gathered around another large fireplace.
The three large bedrooms and three bathrooms open up along a corridor of warm herringbone parquet, one more particular than the other where precious materials, whirlpools, ceramics and parquet have been used.
On the north side of the ground floor we find a warehouse, a tool room, a service bathroom, a storage room, the technical room and the secondary entrance connecting with the upper floor.
The annex located on the side of the main building is spread over two floors: on the ground floor there are two garages and two storage rooms while on the first floor, reachable by external stairs, we find a nice apartment consisting of a large kitchen, hallway, double bedroom and bathroom.
In the well-kept park that surrounds the property there is the swimming pool that offers another exclusive corner of this farmhouse where you can spend moments of relaxation or conviviality with guests and friends.
Fauglia is a quiet village characterized by buildings that have preserved their identity through the centuries as if time had stopped, witness of a peasant civilization almost completely disappeared.
On the only road that crosses the village there are buildings mostly built between the 17th and 19th century and where there are main services such as: pharmacy, grocery store, tobacco shop, bars and restaurants, and in addition primary school and the municipal theatre.
CASALE ROSA – Ref. 17722
- 600 sqm
- 4 bedrooms
- 4 bathrooms
- living room
- fireplace
- dining room
- 2 kitchens
- 2 garage
- 2 storage rooms
- dépendance
- 50,000 sqm park
- swimming pool
自动翻译所用的语言
Percorrendo una strada panoramica tra le colline punteggiate di cipressi, immerso nei colori e nei profumi della campagna toscana CASALE ROSA accoglie con la sua atmosfera, eleganza e ricercatezza.
Un tipico casale con tutte le caratteristiche architettoniche del luogo: la ristrutturazione ha conservato ed esaltato tutti quegli elementi che ne fanno un'abitazione accogliente e ricercata. Travi e mezzane, cotto e parquet e le volte a crociera ci riportano indietro nel tempo mantenendo tutta la modernità e la comodità dei nostri tempi.
CASALE ROSA si compone di un edificio principale e una dependance ed è circondato da un parco di parco di 5 ettari.
Il fabbricato principale si sviluppa su due livelli e una mansarda. Ci accoglie un grande salone con camino e soffitto a volte, grandi divani e la sala da pranzo, una cucina grande, solida, in muratura e di gusto tipicamente toscano, con una grande cappa sovrastare i fornelli ed un forno in muratura.
Con una scenografica scala in pietra e ferro battuto si raggiunge il piano superiore dove troviamo una seconda cucina, una splendida zona conversazione inondata dalla luce di tre grandi finestre e raccolta intorno ad un altro grande camino.
Lungo un corridoio di caldo parquet a lisca di pesce si aprono le tre grandi camere da letto e tre bagni uno più particolare dell'altro dove sono stati usati materiali pregiati, vasche a idromassaggio, ceramica e parquet.
Al piano terra lato nord troviamo un magazzino, un locale per gli attrezzi, un bagno di servizio, un ripostiglio, la centrale termica e l’ingresso secondario di collegamento con il piano superiore.
La dépendance posta lateralmente al fabbricato principale si sviluppa su due piani: al piano terra troviamo due garage, e due locali di deposito, mentre al piano primo, raggiungibile da scale esterna troviamo un grazioso appartamento composto da ampia cucina tinello, disimpegno, camera matrimoniale e bagno.
Nel parco molto curato che circonda la proprietà è collocata la piscina che regala un altro angolo esclusivo di questo casale dove poter trascorrere momenti di relax o di convivialità con ospiti e amici.
Fauglia è un tranquillo borgo caratterizzato da edifici che hanno conservato la loro identità attraverso i secoli come se il tempo non fosse mai trascorso, testimone di una civiltà contadina quasi del tutto scomparsa. Sull’unica strada che attraversa l’abitato si affacciano edifici e palazzi costruiti in gran parte tra XVII e il XIX secolo e dove si trovano i principali servizi quali: farmacia, alimentari, tabacchi, bar e ristoranti, oltre alla scuola elementare e il teatro comunale.
CASALE ROSA – Rif.17722
- 600 mq
- 4 camere
- 4 bagni
- salone
- camini
- sala pranzo
- 2 cucine
- 2 garage
- 2 locali deposito
- dépendance
- parco 50.000 mq
- piscina
Fahrend auf einer Panoramastraße durch die von Zypressen gesäumten Hügel, eingetaucht in die Farben und Düfte der toskanischen Landschaft, begrüßt CASALE ROSA mit seiner Atmosphäre, Eleganz und Raffinesse.
Ein typisches Bauernhaus mit allen architektonischen Merkmalen des Ortes: Die Renovierung hat all jene Elemente bewahrt und hervorgehoben, die es zu einem gemütlichen und raffinierten Zuhause machen. Balken und Ziegel, Terrakotta und Parkett sowie Kreuzgewölbe führen uns in die Vergangenheit zurück, wobei die Modernität und Bequemlichkeit unserer Zeit erhalten bleiben.
CASALE ROSA besteht aus einem Hauptgebäude und einer Dependance und ist von einem 5 Hektar großen Park umgeben.
Das Hauptgebäude erstreckt sich über zwei Etagen und einen Dachboden. Es empfängt uns mit einem großen Saal mit Kamin und Gewölbedecke, großen Sofas und dem Esszimmer, einer großen, soliden, gemauerten Küche im typisch toskanischen Stil mit einer großen Haube über dem Herd und einem gemauerten Ofen.
Mit einer spektakulären Treppe aus Stein und Schmiedeeisen erreichen wir die obere Etage, wo wir eine zweite Küche, einen wunderschönen Gesprächsbereich, der von drei großen Fenstern beleuchtet wird, und um einen weiteren großen Kamin versammelt ist.
Entlang eines warmen Fischgrätenparkettflurs öffnen sich die drei großen Schlafzimmer und drei Bäder, von denen jedes edle Materialien, Whirlpools, Keramik und Parkett verwendet.
Im Erdgeschoss auf der Nordseite befinden sich ein Lager, ein Werkzeugraum, ein Gäste-WC, ein Abstellraum, das Heizungszentrum und der sekundäre Eingang, der mit dem Obergeschoss verbunden ist.
Die seitlich zum Hauptgebäude angeordnete Dependance erstreckt sich über zwei Etagen: Im Erdgeschoss befinden sich zwei Garagen und zwei Lagerräume, während im ersten Stock, der über eine Außentreppe erreichbar ist, eine charmante Wohnung mit großer Küche, Esszimmer, Flur, Schlafzimmer und Bad zu finden ist.
Im gepflegten Park, der das Anwesen umgibt, befindet sich der Pool, der eine weitere exklusive Ecke dieses Bauernhauses bietet, um entspannende oder gesellige Momente mit Gästen und Freunden zu verbringen.
Fauglia ist ein ruhiges Dorf mit Gebäuden, die ihre Identität über die Jahrhunderte bewahrt haben, als ob die Zeit nie vergangen wäre, ein Zeuge einer fast verschwundenen bäuerlichen Zivilisation. Entlang der einzigen Straße, die durch den Ort führt, stehen Gebäude und Paläste, die größtenteils zwischen dem 17. und 19. Jahrhundert erbaut wurden, und hier finden sich die wichtigsten Dienstleistungen wie Apotheke, Lebensmittelgeschäft, Tabakladen, Bars und Restaurants sowie die Grundschule und das Gemeindetheater.
CASALE ROSA - Ref.17722
- 600 qm
- 4 Zimmer
- 4 Bäder
- Salon
- Kamine
- Essbereich
- 2 Küchen
- 2 Garagen
- 2 Abstellräume
- Dépendance
- Park 50.000 qm
- Pool


