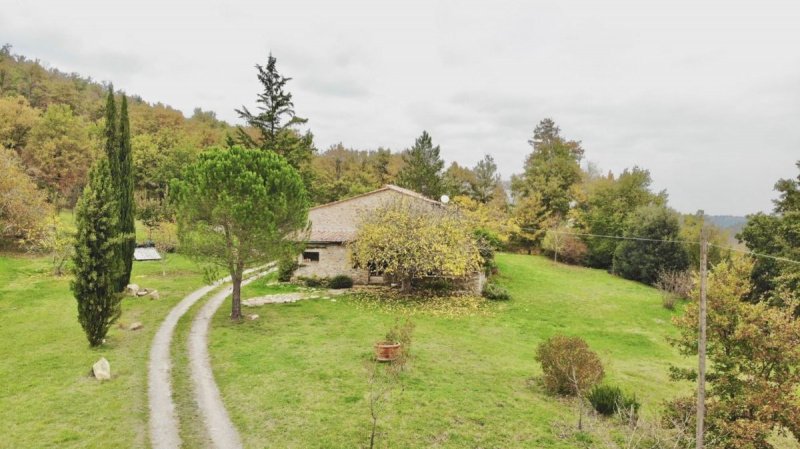Rif. P2406 - Castelnuovo di Val di Cecina (Pisa) - Located in the hinterland of Val di Cecina, in an oasis of peace, surrounded by woods, rural property of 18 hectares with overhanging a charming and beautiful typical Tuscan farmhouse of 217.50 sqm not far from the main building which was completely renovated in 2010 with all the typical Tuscan features we find an agricultural annex of about 50 sqm and canopy of 25 sqm. In 2020 the farmhouse has been rebuilt in 2020 the roof and part of the facade, while the wooden annexe was built in 2019. The farmhouse is disposed on two levels and on the ground floor consists of a living room, dining room, kitchen, hallway, double bedroom, bathroom and laundry room, as well as a storage room and boiler room, both with access from the outside, while the first floor, connected both internally by a spiral staircase and externally by a stone staircase located under the porch, consists of hallway, two large double bedrooms, one with private bathroom, large study or possibly third double bedroom, utility room and large bathroom.
Perfect for those who are looking for a large plot of land, a quiet and peaceful location where to put their thoughts and rest their mind.
To guarantee the privacy of the owners, the address may not exactly reflect the location of the property and is only useful to provide a general reference for its location and an aid to consultation.
We are present on Instagram and Facebook
自动翻译所用的语言
Rif. P2406 - Castelnuovo di Val di Cecina (Pisa) - Ubicato nell'entroterra della Val di Cecina, in un'oasi di pace, circondato dal bosco, proprietà rurale della superfici di 18 ettari con sovrastante un affascinante e bellissimo casale tipico toscano di mq 217,50 poco distante dal fabbricato principale che è stato completamente ristrutturato nel 2010 mentendo tutte le caratteristiche tipiche toscane troviamo un annesso agricolo di mq 50 circa e tettoia di mq 25. Il casale nel 2020 è stato rifatto il tetto e parte della facciata, mentre l'annesso in legno è stato realizzato nel 2019. Il casale è disposto su due livelli e composto al piano terra da soggiorno, tinello, cucina, disimpegno, camera matrimoniale, bagno e lavanderia, oltre a magazzino e locale caldaia, entrambi con accesso dall'esterno, mentre il piano primo, collegato sia internamente mediante una scala a chiocciola e sia esternamente mediante scala in pietra collocata sotto il porticato, è composto da disimpegno, due ampie camere matrimoniali, di cui una con bagno privato, ampio studio o eventualmente terza camera matrimoniale, ripostiglio e ampio bagno.
Perfetto per chi cerca un ampio terreno, una location tranquilla e silenziosa dove posare i propri pensieri e riposare la propria mente.
Per garantire la privacy dei proprietari, l'indirizzo può non rispecchiare esattamente l'ubicazione dell'immobile ed è utile al solo fine di fornire un riferimento generico per la sua localizzazione ed un ausilio alla consultazione.
Siamo presenti su Instagram e Facebook


