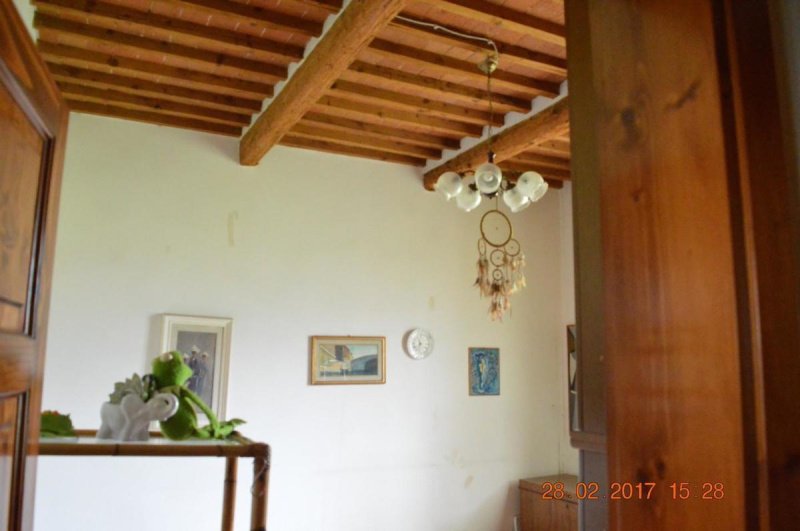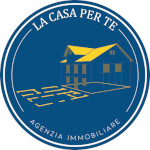Ripoli - Cascina Just outside Riglione, in a green and quiet farmhouse of about 185 square meters on two floors plus attics. The housing unit with beamed ceilings and exposed rafters and partly vaulted is composed on the ground floor of a traditional entrance, kitchen, living room, storage room under the stairs, large room completely to be restored to create a large living room, on the first floor to which accessed via a characteristic stone staircase there are four bedrooms and a bathroom, on the second floor we find the attics. The property includes a garage and various outbuildings for a total area of about 100 square meters and the garden of about 700 square meters on two sides of the building. The property needs renovation works, the structural parts are still in excellent condition. Possibility, given the large surface area of being able to build more housing units. More information in the Agency. - For more information contact: 0039 0508936358 or 0039 3395369933 or lacasaperte.immobiliare@gmail.com
自动翻译所用的语言
Ripoli - Cascina Appena fuori Riglione, in zona verde e tranquilla casa colonica di circa 185 mq disposta su due piani oltre soffitte. L'unità abitativa con soffitti in travi e travicelli a vista e in parte a volte è composta al piano terra da ingresso tradizionale, cucina abitabile, soggiorno, ripostiglio sottoscala, ampia stanza completamente da ristrutturare per realizzare ampio soggiorno, al piano primo a cui si accede mediante caratteristica scala in pietra troviamo quattro camere e un bagno, al piano secondo troviamo le soffitte. Completano la proprietà garage e vari annessi per una superficie complessiva di circa 100 mq e il giardino di circa 700 mq posto su due lati del fabbricato. L'immobile necessita di lavori di ristrutturazione, le parti strutturali risultano essere comunque in ottimo stato. Possibilità, vista l'ampia superficie di poter realizzare più unità abitative. Maggiori informazioni in Agenzia.
Just outside Riglione, in a green and quiet farmhouse of about 185 square meters on two floors plus attics. The housing unit with beamed ceilings and exposed rafters and partly vaulted is composed on the ground floor of a traditional entrance, kitchen, living room, storage room under the stairs, large room completely to be restored to create a large living room, on the first floor to which accessed via a characteristic stone staircase there are four bedrooms and a bathroom, on the second floor we find the attics. The property includes a garage and various outbuildings for a total area of about 100 square meters and the garden of about 700 square meters on two sides of the building. The property needs renovation works, the structural parts are still in excellent condition. Possibility, given the large surface area of being able to build more housing units. More information in the Agency. - Per maggiori informazioni contattare: 0508936358 oppure 3395369933 oppure lacasaperte.immobiliare@gmail.com


