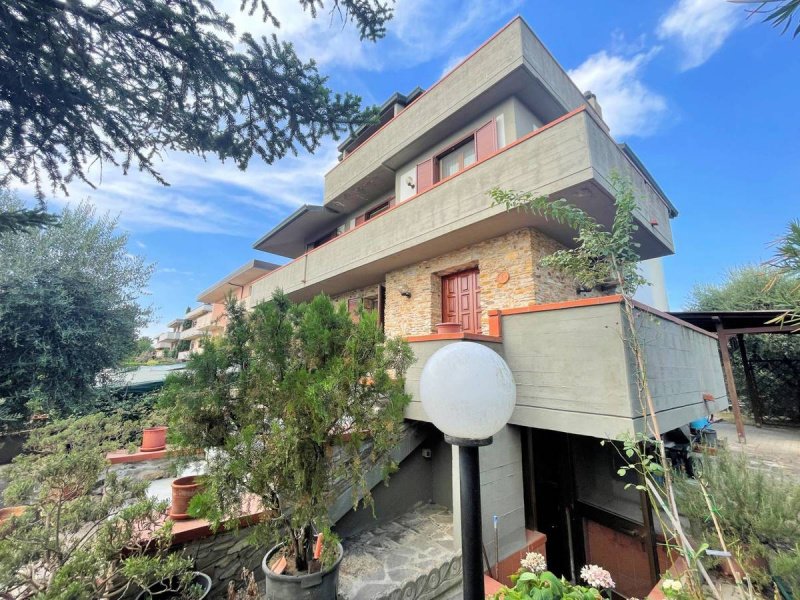FOR PRIVACY REASONS, THE ADDRESS AND POINTER IN THE MAP ARE PURELY INDICATIVE AND DO NOT CORRESPOND EXACTLY TO THE LOCATION OF THE PROPERTY, ON REQUEST WE WILL GIVE ALL THE NECESSARY INFORMATION.
Beautiful single-family house free on four sides of about 160 square meters near the city of Perignano in the province of Pisa.The house is on two floors plus attic and tavern.The garden runs all around the house.To access the property there are both the gate automatic for cars and for pedestrians, which lead into the garden and then through the stairs you reach the main entrance of the house. The raised ground floor consists of a living room with fireplace, dining room, kitchen, bathroom;
in the basement there is the tavern, where a dining room with fireplace and wood-burning oven has been created, plus another bathroom and kitchen with access to the garden;
on the first floor there are two bedrooms and another large bathroom;
through another flight of stairs you also reach the attic where there is the third bedroom with a nice roof terrace. In the garden there are many fruit trees and a private well to water the garden. The sale includes some furniture. The house has these characteristics: marble covering all the stairs, 2 fireplaces, solar panel for the production of domestic hot water, private water well to irrigate the garden, automatic gate, all the blinds are new, mosquito nets, d 'system. alarm, outdoor lighting.
THE PROPERTY IS IN GOOD MAINTENANCE CONDITIONS.
自动翻译所用的语言
PER MOTIVI DI PRIVACY, L'INDIRIZZO E IL PUNTATORE NELLA MAPPA SONO PURAMENTE INDICATIVI E NON CORRISPONDONO ESATTAMENTE ALL'UBICAZIONE DELLA PROPRIETÀ, A RICHIESTA DAREMO TUTTE LE INFORMAZIONI NECESSARIE.
Bella villetta unifamiliare libera su quattro lati di circa 160 mq vicino alla città di Perignano in provincia di Pisa.La villetta è disposta su due piani più mansarda e taverna.Il giardino gira tutto intorno alla casa.Per accedere alla proprietà ci sono sia il cancello automatico per le auto sia quello pedonale, che conducono nel giardino e poi attraverso delle scale si raggiunge l'ingresso principale della casa.Il piano terra rialzato si compone di soggiorno con camino, sala da pranzo, cucina, bagno;
al piano seminterrato c'è la taverna, dove è stata realizzata una sala da pranzo con camino e forno a legna, più un altro bagno e cucina con l'accesso al giardino;
al piano primo troviamo due camere da letto e un altro grande bagno;
attraverso un'altra rampa di scale si raggiunge anche la mansarda dove si trova la terza camera con un bel terrazzo a tetto.Nel giardino ci sono molti alberi da frutto e un pozzo privato per innaffiare il giardino.La vendita comprende alcuni mobili. La casa ha queste caratteristiche: marmo che riveste tutte le scale, 2 caminetti, pannello solare per la produzione di acqua calda sanitaria, pozzo dell'acqua privato per irrigare il giardino, cancello automatico, tutte le perziane sono nuove, zanzariere, impianto d'allarme, illuminazione esterna.
LA PROPRIETA' E' IN BUONE CONDIZIONI MANUTENTIVE.


