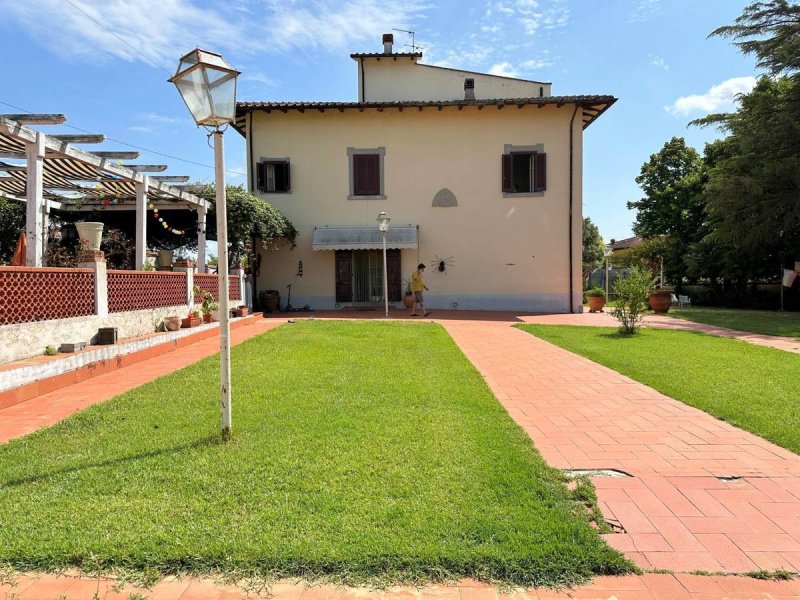¥ 5,001,927
(595,000 €)
5间卧室别墅, 380 m² 比恩蒂纳, Pisa (省)
主要特点
描述
对于优惠要求,地址和马塞的水疗中心是完全独立的,不过分考虑物业的位置,最需要的是我们将等待所有的信息谈判。
托斯卡纳历史悠久的别墅灵感,精致和传统的证据。
酒店位于比萨省比恩蒂纳市的步行位置,周围环绕着围墙的雄伟围墙,里面有一个大绿地,其特点是一棵树房子,两个电动入口,其中一个通向停车场,一个燃木烤箱,一个烧烤和迷人的凉棚,非常适合欢乐的夏季夜晚。
主入口显示一个特色的塔楼,可欣赏到酒店和周围乡村的壮丽景色。
别墅有四个入口,通过俯瞰凉棚,可以进入带半居住厨房的用餐室,额外的房间和一个宽敞的地窖。
起居区可从俯瞰公园的主入口进入,提供带石头壁炉的迷人客厅,分为两部分,以及前厅、浴室和衣柜。
优雅的木制楼梯通向睡眠区,包括五间卧室和一间带浴缸的浴室。
额外的大理石楼梯通向阁楼,还有另一间卧室和浴室。
托斯卡纳历史悠久的别墅灵感,精致和传统的证据。
酒店位于比萨省比恩蒂纳市的步行位置,周围环绕着围墙的雄伟围墙,里面有一个大绿地,其特点是一棵树房子,两个电动入口,其中一个通向停车场,一个燃木烤箱,一个烧烤和迷人的凉棚,非常适合欢乐的夏季夜晚。
主入口显示一个特色的塔楼,可欣赏到酒店和周围乡村的壮丽景色。
别墅有四个入口,通过俯瞰凉棚,可以进入带半居住厨房的用餐室,额外的房间和一个宽敞的地窖。
起居区可从俯瞰公园的主入口进入,提供带石头壁炉的迷人客厅,分为两部分,以及前厅、浴室和衣柜。
优雅的木制楼梯通向睡眠区,包括五间卧室和一间带浴缸的浴室。
额外的大理石楼梯通向阁楼,还有另一间卧室和浴室。
此文本已自动翻译。
细节
- 物业类型
- 别墅
- 状况
- 全面整修/可居住
- 房屋面积
- 380 m²
- 卧室
- 5
- 浴室
- 3
- 花园
- 1,500 m²
- 能效评级
- 参考代码
- 1571
距兴趣点的距离:
距离以直线计算
- 机场
18.0 km - Pisa PSA - Galileo Galilei
48.0 km - Firenze FLR - Amerigo Vespucci
106.0 km - Bologna BLQ - Guglielmo Marconi
109.0 km - Isola D´Elba EBA - Marina Di Campo
- 高速公路出口
- 12.9 km
- 医院
- 760 m - ASL 5
- 海岸
- 27.4 km
- 滑雪胜地
- 38.0 km
在此物业附近
比恩蒂纳:关于城市的信息
- 海拔
- 高出海平面10m
- 面积
- 29.49 km²
- 地理区域
- 川
- 人口
- 8544
您如何看待该广告的质量?
提供有关此广告的反馈,帮助我们改善您的Gate-away体验。
请不要评估物业本身,而只是评估其展示的质量。


