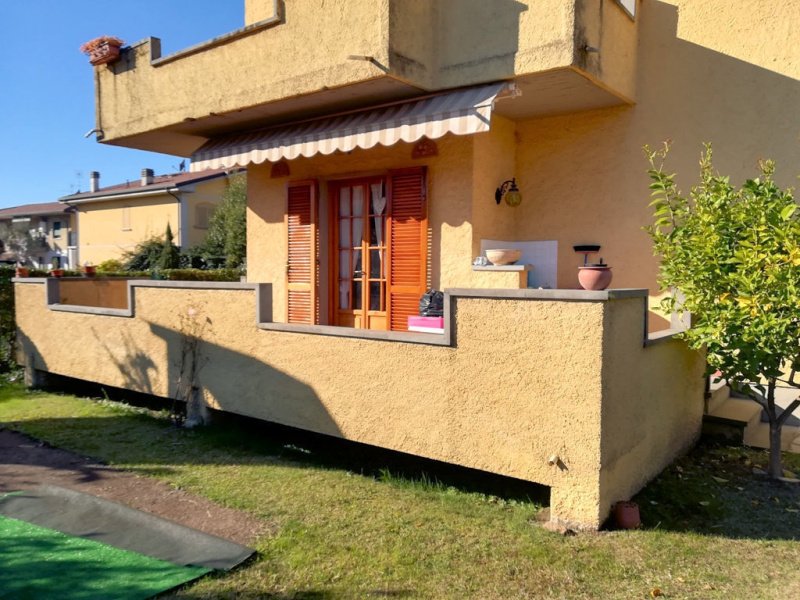GARDEN VILLA in MARINA DI MASSA locality RICORTOLA villa sale of about 210 sqm. with garden, free on 4 sides, arranged on several levels, built in 1975, far from the sea about 700 ml. and about 1700 ml. from the Centre of Marina di Massa. The area is very quiet, in fact, for decades has been the preferred destination for many tourists who spent their summer vacation renting private homes. With the passage of time and with the proliferation of buildings, many of them have decided to buy, according to their tastes and the diversity of the offer, or the apartment or detached house, attracted mainly by the proximity and the beauty of the sea quickly accessible. The backdrop to everything, from the terraces of the House you can admire the Alps that conveys that mild microclimate for most of the year, typical of the Apuan-Versilia coast. You enter the villa by automated wrought iron driveway gate, with 2 levels of openness. Convenient parking slabs of cardoso for # 3-4 auto, main entrance and driveway to side entrance southwest side. The garden is about 100 mq. planted with olive trees and ornamental plants. Partial irrigation system, lighting with garden spheres. It has a ground floor (3 steps), first floor and cellar with access from an internal staircase. In 2005 the single-fired tiles flooring on the ground floor has been completely removed and replaced with granite floor. On the first floor were the original floor and wall tiles in single firing except master bedroom has carpet. The frames on the Windows and doors are in douglas original color with English-style frames and pvc colorful. Interesting detail, all openings on the ground floor are protected by wrought iron grilles fixed, except for the main entrance door and door entrance. The internal staircase which leads both in the basement and first floor is made of wood, risers, treads and handrails. All rooms on the ground floor is on the first floor have access to terraces with handrails in sandstone and terracotta.
Composition of the villa: basement: cellar about 27 square meters. with sink and washing machine, used as a utility room ground floor: living room of approximately 47 square meters. dining room, kitchen/dining room, bathroom.
First floor: 3 double bedrooms, n. n. 1 dressing now consigned to ironing, hallway, # 1 bathroom with tub, # 1 bathroom with shower.
自动翻译所用的语言
VILLA CON GIARDINO A MARINA DI MASSA LOCALITA' RICORTOLA
Vendesi villa di circa 210 mq. con giardino, libera sui 4 lati, disposta su più livelli, costruita nel 1975, distante dal mare circa 700 ml. e circa 1700 ml. dal centro di Marina di Massa. La zona è molto tranquilla, infatti per decenni è stata la meta preferita da molti turisti che trascorrevano le vacanze estive prendendo in affitto case da privati. Col passar del tempo e col proliferare delle costruzioni, molti di questi hanno deciso di acquistare, secondo i loro gusti e la diversità dell'offerta, o l'appartamento oppure la casa singola, attratti principalmente dalla vicinanza e dalla bellezza del mare rapidamente raggiungibile. A fare da sfondo a tutto ciò, dai terrazzi della casa si possono ammirare le Alpi Apuane che contribuiscono a creare quel microclima mite per la maggior parte dell'anno tipico della costa apuo-versiliese. Si accede alla villa da cancello carraio in ferro battuto automatizzato, con 2 livelli di apertura. Comodo parcheggio in lastre di cardoso per n. 3-4 auto, ingresso principale e vialetto per ingresso secondario lato sud-ovest. Il giardino è circa 100 mq. adornato da ulivi e piante ornamentali. Impianto d'irrigazione parziale, illuminazione con sfere da giardino. La struttura presenta un piano terra rialzato (3 gradini), piano primo e cantina con accesso da scala interna. Nel 2005 la pavimentazione in monocottura al piano terra è stata completamente rimossa e sostituita con pavimento in granito. Al primo piano sono rimasti i pavimenti e rivestimenti originali in monocottura esclusa la camera principale che ha la moquette. I serramenti alle finestre e porte finestre sono in douglas colore originale con telaietti stile inglese e avvolgibili in pvc colorato. Particolare interessante, tutte le aperture del piano terra sono protette con grate di ferro battuto fisse, ad eccezione del portoncino d'entrata principale e porta entrata secondaria. La scala interna che porta sia in cantina che al primo piano è tutta in legno, alzate, pedate e passamano. Tutti gli ambienti sia al piano terra sia al primo piano hanno l'accesso a terrazzi con passamano in pietra serena e pavimenti in cotto da esterni.
Composizione della villa:
Piano interrato: cantina circa 27 mq. provvista di lavello e lavatrice, utilizzata come ripostiglio
Piano terra: soggiorno di circa 47 mq. sala pranzo, cucina semi-abitabile, bagno di servizio.
Piano primo: n. 3 camere matrimoniali, n. 1 camera armadi ora adibita a stireria, disimpegno, n. 1 bagno con vasca, n. 1 bagno con doccia.


