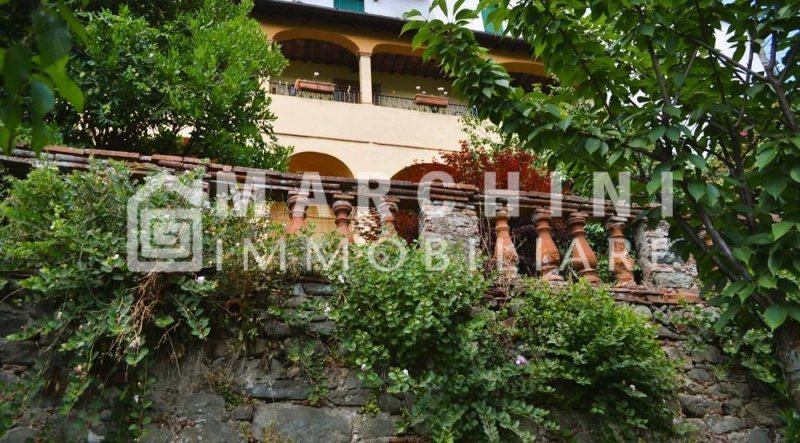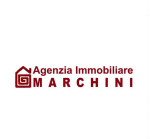Ref. IA1741 - COLLINE LUCCHESI - The Marchini real estate agency offers for sale a farmhouse located in a small hilltop village. The property is in good condition, and is accompanied by a large garden, well-kept and with a panoramic view of the valley below, and of the olive grove also owned. The house is accessed via a traditional entrance that leads to the living room with fireplace with double access to the beautiful porch with panoramic view, and to the eat-in kitchen; through the hallway we reach the first two double bedrooms, two bathrooms and the stairwell with closet that takes us to the first floor where there is the second room, the eat-in kitchen, double bedroom and two medium-sized bedrooms, plus a large hallway where it is possible to obtain the third bathroom; through the stairwell we access the large attic. Furthermore, in the basement there are cellars that extend for approximately 100 square meters and a technical room. Overall there are therefore two separate apartments within the property, of approximately 120 square meters per floor. The floors are in Tessieri, terracotta and cement. Wooden windows with double glazing. Energy class "G" To ensure privacy, the address may not reflect the exact location of the property and is useful for the sole purpose of providing a general reference for its location and an aid to consultation. - For more information contact: 0039 0583955421 or 0039 3358036024 or marchiniimmobiliare@gmail.com
自动翻译所用的语言
Rif. IA1741 - COLLINE LUCCHESI - L'Agenzia immobiliare Marchini propone in vendita casa colonica ubicata su piccolo borgo collinare. La proprietà è in buono stato di manutenzione, ed è corredata da ampio giardino, ben tenuto e con vista panoramica sulla valle sottostante, e sull'uliveto anch'esso di proprietà.
Si accede all'abitazione mediante ingresso tradizionale che ci conduce al salone con camino con doppio accesso al bel porticato con vista panoramica, e alla cucina abitabile; attraverso il disimpegno raggiungiamo le prime due camere matrimoniali, due bagni e il vano scala con ripostiglio che ci porta al piano primo dove vi sono la seconda sala, la cucina abitabile, camera matrimoniale e due camere medie, più un grande disimpegno dove è possibile ricavare il terzo bagno; mediante il vano scala accediamo all'ampia soffitta.
Inoltre nel piano seminterrato vi sono le cantine che si estendono per circa 100 mq e locale tecnico.
Nel complesso vi sono pertanto due appartamenti distinti all'interno della proprietà, di circa 120 mq a piano.
I pavimenti sono in Tessieri, cotto e cemento. Finestre in legno con vetro camera.
Classe energetica "G"
Per garantire la privacy, l'indirizzo può non rispecchiare esattamente l'ubicazione dell'immobile ed è utile al solo fine di fornire un riferimento generico per la sua localizzazione ed un ausilio alla consultazione. - Per maggiori informazioni contattare: 0583955421 oppure 3358036024 oppure marchiniimmobiliare@gmail.com


