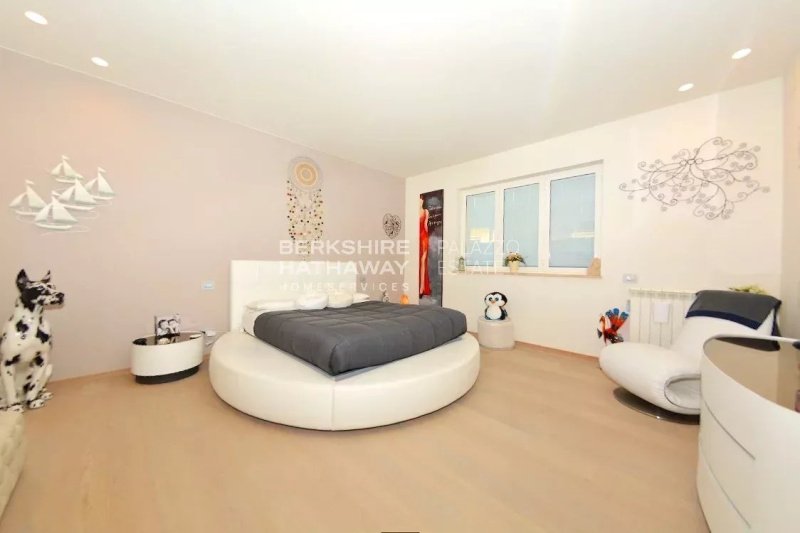In a splendid residential area of Torre del Lago, just one kilometer from the sea, and 800 meters from the lake, we offer a beautiful luxury villa for sale, recently renovated.
It is a single-family house already divided into three units, typically of Versilia, with large and bright rooms that overlook an enchanting 550 m2 garden. Designed with comfort in mind, the villa features the most advanced technologies combined with precious materials and fine finishes both inside and outside.
The property has a total internal surface area of 750 m2 on three levels. At the entrance on the ground floor we find a bright living room with fine parquet flooring. Then there is the eat-in kitchen, with a utility room, two large bedrooms, and two bathrooms, one of which has a jacuzzi tub, and finally a laundry room and wardrobe room.
A staircase then leads to the basement, which has three large rooms to customize for any need. Next to the first floor, we find another large living room with an open kitchen, a bathroom, two bedrooms, and a laundry area. A large terrace on the first floor is perfect for moments of relaxation and pleasant outdoor breakfasts. Continuing inside, we find a room with a large fireplace and an open-space kitchen. In the sleeping area, there are three bedrooms, two bathrooms, and a study room.
To enrich the property, there is also the possibility of parking up to six cars in the relevant green area with a large garage. Despite its very central location, privacy is not lacking, and the quiet is ensured by a delightful 600-m2 perfectly maintained lawn garden that envelops it in greenery, giving it a particularly pleasant atmosphere to enjoy all year round.
Disclaimer: the information is purely indicative and is in no way attributable to a contractual obligation. All data is subject to verification before starting any form of compromise.
APE not available, delivered to the deed.
自动翻译所用的语言
In una splendida zona residenziale di Torre del Lago, a solo un chilometro dal mare, e a 800 metri dal lago, si trova questa bellissima villa in vendita, di recente ristrutturazione.
Si tratta di un'abitazione monofamiliare divisa già in tre unita', tipicamente versiliese, con locali ampi e luminosi che si affacciano su un incantevole giardino di 550 mq. Progettata all'insegna del comfort, la villa presenta sia negli interni che negli esterni le più avanzate tecnologie unite a materiali preziosi e finiture di pregio.
L'immobile ha una superficie interna totale di 750 mq su tre livelli; all'ingresso del piano terra troviamo un luminoso soggiorno con pavimento in parquet pregiato. Ci sono poi la cucina abitabile, con ripostiglio, due camere grandi da letto e due bagni, di cui uno con vasca idromassaggio infine lavanderia e stanza armadi.
Una scala conduce poi al seminterrato con tre sale grandi da personalizzare per qualsiasi esigenza. Sempre al piano terra troviamo un altro living room grande con cucina a vista, un bagno, due camere e zona lavanderia.Una grande terrazza al primo piano è perfetta per i momenti di relax e per piacevoli colazioni all'aperto. Continuando all'interno troviamo una sala con camino grande e cucina open space, nella zona notte tre camere con due bagni, stanza studio.
Ad arricchire la proprietà, anche la possibilità di parcheggiare fino a 6 posti auto nella zona verde di pertinenza con un grande garage. Nonostante la sua posizione centralissima, la privacy non manca e la quiete è assicurata da un delizioso giardino di 600 mq perfettamente curato a prato che la avvolge nel verde, regalandole un'atmosfera particolarmente piacevole da vivere tutto l'anno.
Disclaimer: le informazioni riportate sono puramente indicative e non sono in alcun modo attribuibili a obbligazioni contrattuali. Tutti i dati sono soggetti a verifica prima di ogni forma di compromesso.
APE non disponibile, consegnato all’atto.


