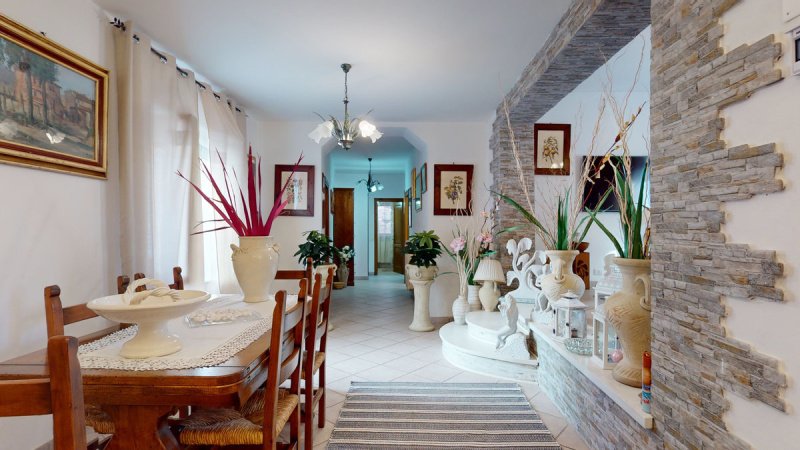Detached house with courtyard, cellar and tavern ref.MG90 AREA Vagli di Sotto Via Riscone Vagli di Sopra The house is located in the town of Vagli di Sopra close to all the main services - Castelnuovo di Garfagnana 18 km (29 min.) - Lucca 64 km (1 hour and 18 minutes) - Pisa airport 97 km (1 h and 46 min.) - Viareggio 78 km (1 hour and 46 minutes) - Florence 151 km (2 hours and 56 minutes) DESCRIPTION The property consists of the main house plus an outbuilding used as a tavern and laundry room: Main house: BASEMENT FLOOR: study, storage room GROUND FLOOR: entrance/living room, kitchen, hallway, two bedrooms and bathroom FIRST FLOOR: two bedrooms and bathroom Private covered courtyard of approximately 30 m2 with 2 parking spaces Cellar of approximately 42 m2 with a height of 1.95 m relevant property: GROUND FLOOR: open space with living/dining room, kitchen with wood-burning oven, hallway with laundry area and bathroom with shower. FIRST FLOOR: kitchen of approximately 20 m2. The property is in excellent condition. EQUIPMENT: - CELLAR - PRIVATE RESIDENCE - WOOD OVEN - 2 PARKING SPACES
自动翻译所用的语言
Casa Indipendente con resede, cantina e taverna rif.MG90
ZONA
Vagli di Sotto Via Riscone Vagli di Sopra
La casa si trova nel paese di Vagli di Sopra vicina a tutti i principali servizi
- Castelnuovo di Garfagnana 18 km (29 min.)
- Lucca 64 km (1 h e 18)
- Aereporto di Pisa 97 km (1 h e 46 min.)
- Viareggio 78 km (1 h e 46)
- Firenze 151 km (2 h e 56)
DESCRIZIONE
L'immobile è composto dall'abitazione principale più pertinenza adibita a taverna e lavanderia:
Abitazione principale:
PIANO SEMINTERRATO: studio, Ripostiglio
PIANO TERRA: ingresso/soggiorno, cucina abitabile, disimpegno, due camere e bagno
PIANO PRIMO: due camere e bagno
Resede privata coperta di circa 30 mq con 2 posti auto
Cantina di circa 42 mq con altezza di 1,95 mt
immobile di pertinenza:
PIANO TERRA: open space con soggiorno/sala da pranzo, cucina con forno a legna, disimpegno con zona lavanderia e bagno con doccia.
PIANO PRIMO: cucina abitabile di circa 20 mq.
L' immobile si presenta in ottime condizioni.
DOTAZIONI:
- CANTINA
- RESEDE PRIVATA
- FORNO A LEGNA
- 2 POSTI AUTO
Freistehendes Haus mit Innenhof, Keller und Taverne Ref.MG90 BEREICH Unterwagli Unterwegs Reischach Obervagli Das Haus liegt in der Stadt Vagli di Sopra in der Nähe aller wichtigen Dienstleistungen - Castelnuovo di Garfagnana 18 km (29 Min.) - Lucca 64 km (1 Stunde und 18 Minuten) - Flughafen Pisa 97 km (1 Stunde und 46 Minuten) - Viareggio 78 km (1 Stunde und 46 Minuten) - Florenz 151 km (2 Stunden und 56 Minuten) BESCHREIBUNG Das Anwesen besteht aus dem Haupthaus und einem Nebengebäude, das als Taverne und Waschküche genutzt wird: Haupthaus: UNTERGESCHOSS: Arbeitszimmer, Abstellraum ERDGESCHOSS: Eingang/Wohnzimmer, Küche, Flur, zwei Schlafzimmer und Badezimmer ERSTER STOCK: zwei Schlafzimmer und Badezimmer Privater überdachter Innenhof von ca. 30 m2 mit 2 Parkplätzen Keller von ca. 42 m2 mit einer Höhe von 1,95 m Relevante Eigenschaft: ERDGESCHOSS: offener Raum mit Wohn-/Esszimmer, Küche mit Holzofen, Flur mit Waschküche und Badezimmer mit Dusche. ERSTER STOCK: Küche von ca. 20 m2. Die Immobilie ist in ausgezeichnetem Zustand. AUSRÜSTUNG: - KELLER - PRIVATER WOHNSITZ - HOLZOFEN - 2 PARKPLÄTZE
Maison individuelle avec cour, cave et taverne réf.MG90 ZONE Vagli di Sotto Via Riscone Vagli di Sopra La maison est située dans la ville de Vagli di Sopra à proximité de tous les principaux services - Castelnuovo di Garfagnana 18 km (29 min.) - Lucques 64 km (1 heure et 18 minutes) - Aéroport de Pise à 97 km (1 h et 46 min.) - Viareggio 78 km (1 heure et 46 minutes) - Florence 151 km (2 heures et 56 minutes) DESCRIPTION La propriété se compose de la maison principale plus une dépendance utilisée comme taverne et buanderie : Maison principale : SOUS-SOL : bureau, débarras REZ DE CHAUSSEE : entrée/séjour, cuisine, dégagement, deux chambres et salle de bains PREMIER ÉTAGE : deux chambres et salle de bains Cour couverte privative d'environ 30 m2 avec 2 places de parking Cave d'environ 42 m2 d'une hauteur de 1,95 m propriété concernée : REZ-DE-CHAUSSÉE : espace ouvert avec salon/salle à manger, cuisine avec four à bois, couloir avec buanderie et salle de bain avec douche. PREMIER ÉTAGE : cuisine d'environ 20 m2. La propriété est en excellent état. ÉQUIPEMENT: - CAVE - RÉSIDENCE PRIVÉE - FOUR À BOIS - 2 PLACES DE PARKING


