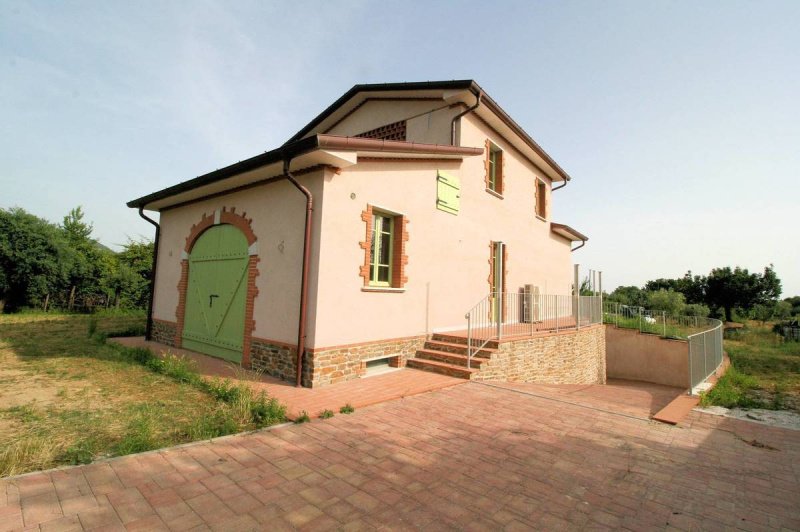FOR PRIVACY REASONS, THE ADDRESS AND THE POINTER ON THE MAP ARE PURELY INDICATIVE AND DO NOT CORRESPOND EXACTLY TO THE LOCATION OF THE PROPERTY. UPON REQUEST, WE WILL GIVE ALL THE NECESSARY INFORMATION.
We offer the sale of this beautiful single-family farmhouse free on all sides whose works have recently been completed located in the municipality of Pietrasanta in Località Strettoia.
The newly built property has all the latest generation technical systems such as the heat pump heating system powered by a 6 Kw photovoltaic system with a 16 Kw storage battery, underfloor heat distribution system, windows with large double glazing and this is why the building is in energy class A4, it is on two levels above ground of about 180 square meters, plus the basement part of about 150 square meters where it is possible to create a spacious tavern and a large garage.
The house is composed on the ground floor of a generously sized open space living area with a suggestive fireplace and open kitchen, bedroom, and bathroom with shower. Access from the living room leads to the large porch comfortable for eating outdoors with friends and family members.
On the first floor there are two bedrooms and a bathroom.
The basement is accessed from both inside and outside and is currently made up of a single large space of about 150 square meters.
The farmhouse is surrounded by a plot of land of approximately 3,000 m2 where there are 13 olive trees and some fruit trees.
The property has never been inhabited.
The price is negotiable.
自动翻译所用的语言
PER MOTIVI DI PRIVACY, L'INDIRIZZO E IL PUNTATORE NELLA MAPPA SONO PURAMENTE INDICATIVI E NON CORRISPONDONO ESATTAMENTE ALL'UBICAZIONE DELLA PROPRIETÀ, A RICHIESTA DAREMO TUTTE LE INFORMAZIONI NECESSARIE.
Proponiamo la vendita di questo bel casale unifamiliare libero su tutti i lati i cui lavori sono stati ultimati da poco sito in comune di Pietrasanta in Località Strettoia.
L'immobile di nuova costruzione ha tutti gli impianti tecnici di ultima generazione come l'impianto termico a pompa di calore alimentato da impianto fotovoltaico di 6 Kw con batteria di accumulo di 16 Kw, impianto distribuzione del calore a pavimento, infissi con grande vetro camera ed è per questo che il fabbricato è in classe energetica A4, è disposto su due livelli fuori terra di circa 180 mq, più la parte seminterrata di circa 150 mq dove è possibile realizzare una spaziosa taverna ed un ampio garage.
L'abitazione è composta al piano terra da una zona giorno open space di dimensioni generose con un suggestivo camino e cucina a vista, camera, e bagno con doccia.Con accesso dal soggiorno si accede al grande porticato comodo per mangiate all'aperto con Amici e Familiari.
Al piano primo troviamo due camere e un bagno.
Al piano seminterrato si accede sia dall'interno che dall'esterno ed è composto attualmente da un unico ampio spazio di circa 150 mq.
Il casale è circondato da un appezzamento di terreno di circa 3.000 mq dove sono presenti 13 ulivi e alcuni alberi da frutto.
La proprietà non è mai stata abitata.
Il prezzo è trattabile.


