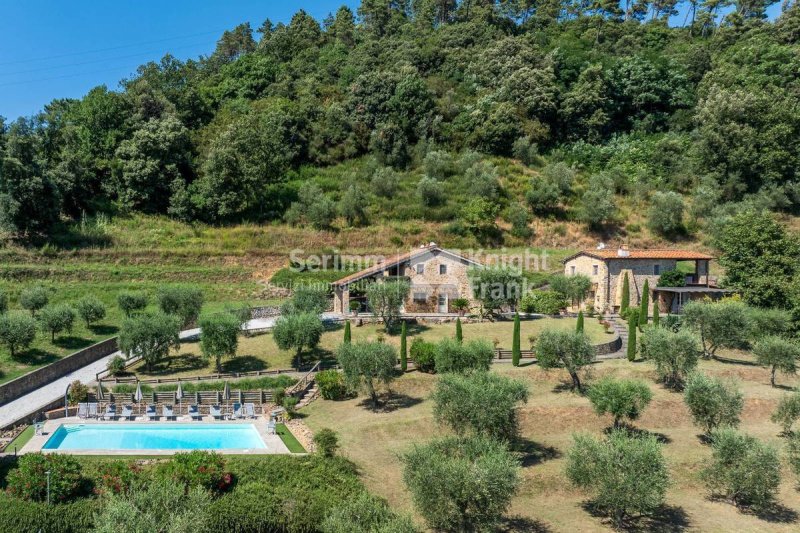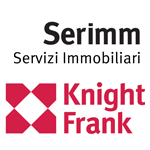The property is located on a hill, in a panoramic position, in the area of Pescaglia about 11 km away from the historic center of Lucca. Inside approximately 17ha of land there are 2 buildings of about 100 square meters, both are on two levels.
The first building you meet is divided on the ground floor as follows: living room with fireplace, dining room, kitchen and bathroom. On the second floor are: three bedrooms (one of which has a terrace) and a bathroom. The first building also has a porch where you can have lunch/dinner outdoors; the kitchen has a French window that opens next to the porch.
The second building on the ground floor consists of: living room with fireplace, dining room, kitchen, a bathroom and a laundry room. On the second floor are: two bedrooms (one with a terrace) and a bathroom. In front of the second building there is an outdoor patio where you can have lunch/dinner outdoors, again the kitchen has a French window that opens to the patio.
The renovation was completed in 2015 and, right now, it is in an excellent state of preservation. Both units are finished in typical Tuscan style: exterior facades are in stone, ceilings are made with wooden beams and floors are in terracotta or wood. Some rooms are equipped with air conditioning.
The pool area is set within a context composed of olive trees, the pool system is salt and the size of the pool is 12 x 6 square meters.
Passing the electric gate, the property is reachable by a tree-lined driveway composed of cypress and olive trees, on arrival there is space to comfortably park approximately eight cars.
自动翻译所用的语言
La proprietà è posizionata in collina, in una posiziona panoramica, nell'area di Pescaglia a circa 11 km di distanza dal centro storico di Lucca. All'interno di circa 17ha di terreno si trovano 2 fabbricati di circa 100 mq, entrambi si estendono su due livelli.
Il primo fabbricato che si incontra è diviso al piano terra come segue: soggiorno con caminetto, sala pranzo, cucina e bagno. Al primo piano si trovano: tre camere da letto (di cui una con terrazzo) ed un bagno. Il primo fabbricato è inoltre dotato di un porticato in cui poter pranzare/cenare all'aperto, la cucina ha una porta finestra che apre accanto al porticato.
Il secondo fabbricato al piano terra è composto da: soggiorno con caminetto, sala pranzo, cucina, un bagno ed una lavanderia. Al secondo piano vi sono: due camere da letto (una con terrazzo) ed un bagno. Di fronte al secondo fabbricato vi è un patio esterno dove poter pranzare/cenare all'aperto, anche qui la cucina ha una porta finestra che apre verso il patio.
La ristrutturazione è stata completata nel 2015 e, ad oggi, si presenta in un ottimo stato di conservazione. Entrambe le unità sono rifinite in tipico stie toscano: le facciate esterne sono in pietra, i soffitti sono realizzati con travi in legno e i pavimenti sono in terracotta o legno. Alcuni ambienti sono dotati di aria condizionata.
L'area piscina è inserita all'interno di un contesto composto da alberi di uliveto, l'impianto della piscina è a sale e le dimensioni di questa sono di 12 x 6 mq.
Superato il cancello elettrico, si arriva alla proprietà tramite un viale alberato composto da cipressi ed ulivi, all'arrivo vi è spazio per poter parcheggiare comodamente all'incirca otto automobili.


