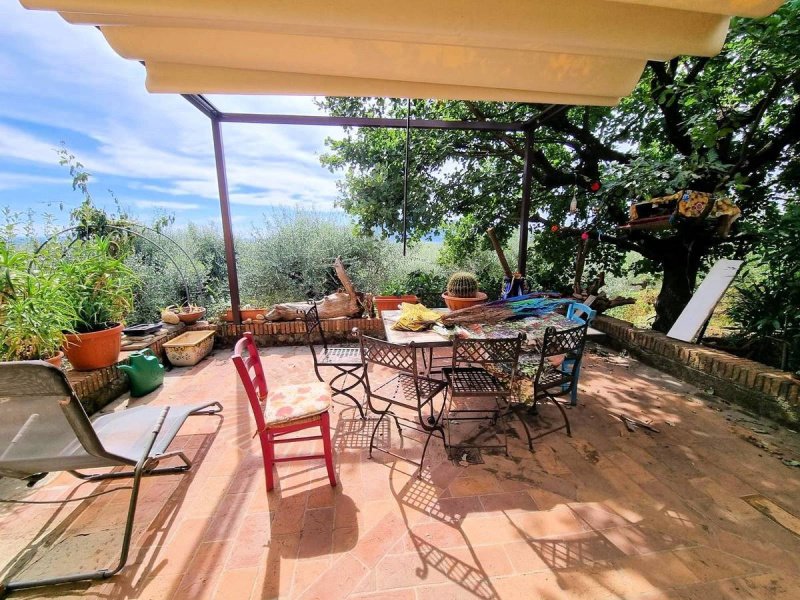FOR PRIVACY REASONS, THE ADDRESS AND THE POINTER ON THE MAP ARE PURELY INDICATIVE AND DO NOT CORRESPOND EXACTLY TO THE LOCATION OF THE PROPERTY. UPON REQUEST WE WILL GIVE ALL THE NECESSARY INFORMATION.
Beautiful completely independent terraced house free on four sides of about 150 square meters located on the road that goes from Marginone towards the town of Montecarlo in one of the most beautiful areas of this territory from where you can enjoy a suggestive panoramic view of the surrounding countryside. The building was completely renovated a few years ago respecting the typical construction typology of these areas such as the ceilings in wooden beams and rafters with mezzanines, stone stairs, recently the floors have also been renovated. The real estate unit is arranged on two levels above ground and is composed on the ground floor of an entrance with stairs to go up to the first floor and ramp to go down to the bathroom, living room with fireplace, dining room with access to the terrace with pergola, eat-in kitchen, garage, closet, porch of about 15 square meters located at the back of the building; on the first floor we find two double bedrooms, one with a pocket terrace, walk-in closet/study, bathroom. The building is equipped with a photovoltaic system installed above the roof and is surrounded by a plot of land of about 700 square meters where there are also two small annexes. The property is in excellent maintenance conditions and has the possibility of being expanded on the ground floor by about 35 square meters.
THE PRICE IS NEGOTIABLE.
自动翻译所用的语言
PER MOTIVI DI PRIVACY, L'INDIRIZZO E IL PUNTATORE NELLA MAPPA SONO PURAMENTE INDICATIVI E NON CORRISPONDONO ESATTAMENTE ALL'UBICAZIONE DELLA PROPRIETÀ, A RICHIESTA DAREMO TUTTE LE INFORMAZIONI NECESSARIE.
Bel terratetto completamente indipendente libero su quattro lati di circa 150 mq sito sulla strada che da Marginone sale verso il paese di Montecarlo in una delle più belle zone di questo territorio da dove si gode una suggestiva vista panoramica sulla campagna circostante.Il fabbricato è stato completamente ristrutturato alcuni anni fa rispettando la tipologia costruttiva tipica di queste zone come i solai in travi e travicelli in legno con mezzane, scale in pietra, recentemente sono stati rinnovati anche i pavimenti.L'unità immobiliare è disposta su due livelli fuori terra ed è composta al piano terra da ingresso con scala per salire al piano primo e rampa per scendere al bagno, soggiorno con camino, sala da pranzo con l'accesso alla terrazza con pergolato, cucina abitabile, garage, ripostiglio, portico di circa 15 mq posto a tergo del fabbricato; al piano primo troviamo due camere matrimoniali di cui una con terrazzo a tasca, stanza armadi/studio, bagno.Il fabbricato è dotato di impianto fotovoltaico installato sopra il tetto ed è circondato da un appezzamento di terreno di circa 700 mq dove sono presenti anche due piccoli annessi.La proprietà è in ottime condizioni manutentive ed ha la possibilità di essere ampliata al piano terra di circa 35 mq.
IL PREZZO E' TRATTABILE.


