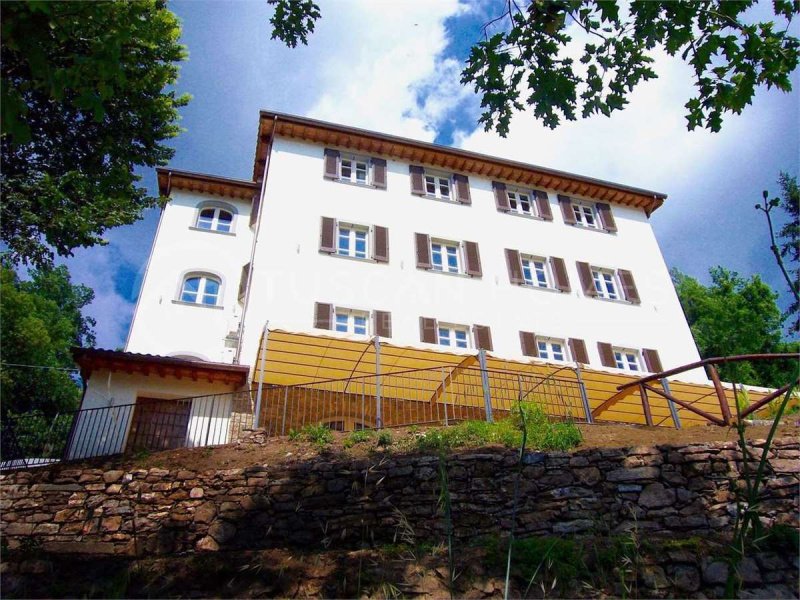Dating back originally to 1821, this was once the estate manager's house in an estate of some local historical importance. It has been meticulously and sympathetically restored by the current owners. The original architectural character has been maintained while at the same time enriched with contemporary finishings and latest eco-technologies. There has been no compromise in quality or technology.
The villa stretches out on four levels, including the lower ground floor, as follows:
Ground floor: Entrance into the living room, studio (or 5th bedroom) and bathroom.
First floor: Hall, 2 double bedrooms each with private bathroom, divided with glass partitions and travertine marble.
Second floor: The same layout as above with Hall, 2 double bedrooms each with private bathroom.
Lower ground floor: Kitchen, hall and dining room. Both rooms have access to the panoramic pergola, a superb area for alfresco dining in the Summer months. A large technical control room with boiler and other accessories completes this floor.
The finishings on the interior of the house are of excellent quality with features such as handmade terracotta tiled floors, exposed chestnut beamed ceilings, an innovative steel staircase with chestnut tread and glass banisters which connects all floors, solid soundproofed chestnut doors, bathrooms finished in travertine marble with custom made glass walls and walk-in shower cubicles. Two of the bathrooms have standalone marble bathtubs 'with a view'.
Externally, the property has been rendered traditionally with shuttered windows, local stone sills and Tuscan painted architectural details. Reclaimed tiles were used on the terracotta roof and stones recovered from the site were used on the lower ground floor and terrace walls.The surrounding land of around 6,600sqm, partly terraced, offers a superb heated swimming pool surrounded by a paved sundeck, an annex of around 60sqm to be restored (approved project already in place) and a small olive grove with 25 trees.
The restoration allowed for the latest eco-technologies. There are roof mounted solar panels which provide hot water supplemented by a biomass pellet boiler. The entire building is surrounded by energy saving insulation which is complimented by thermally efficient window glass as well as highly efficient heat pump technology for the swimming pool
Read more at https://www.primelocation.com/overseas/details/42890540#xxqzwCaDyWphI4VR.99
自动翻译所用的语言
Risalente originariamente al 1821, questa proprietà era una volta la casa del fattore, una tenuta di una certa importanza storica locale.
È stata meticolosamente e accuratamente ristrutturata dagli attuali proprietari, che hanno mantenuto il carattere architettonico originario, arricchito con finiture contemporanee e ultime eco-tecnologie. Non c'è stato alcun compromesso in termini di qualità o tecnologia.
La villa si sviluppa su quattro livelli, compreso il piano seminterrato, così composti:
Piano terra: Ingresso in soggiorno, studio (o 5° camera) e bagno.
Primo Piano: Ingresso, 2 camere matrimoniali ciascuna con bagno privato, divise con pareti vetrate e travertino.
Secondo piano: Stesso layout del precedente con ingresso, 2 camere matrimoniali ciascuna con bagno privato.
Piano seminterrato: cucina, ingresso e sala da pranzo. Entrambe le stanze hanno accesso al pergolato panoramico, una splendida zona per mangiare all'aperto nei mesi estivi. Un ampio locale tecnico di controllo con caldaia ed altri accessori completa questo piano.
Le finiture interne della casa sono di ottimo livello con caratteristiche quali pavimenti in cotto fatto a mano, soffitti con travi a vista in castagno, un'innovativa scala in acciaio con pedata in castagno e ringhiere in vetro che collega tutti i piani, porte in massello di castagno insonorizzate, bagni rifiniti in travertino con pareti in vetro su misura e box doccia walk-in. Due dei bagni hanno vasche da bagno in marmo indipendenti "con vista".
Esternamente, la proprietà e stata completata con finestre e persiane, davanzali in pietra serena e altri dettagli tipici toscani. Per il tetto in cotto sono state utilizzate tegole di recupero e per il piano seminterrato e le pareti dei terrazzi sono state utilizzate pietre recuperate dal sito. Il terreno circostante di circa 6.600 mq, in parte terrazzato, offre una splendida piscina riscaldata circondata da un solarium pavimentato, un annesso di circa 60mq da ristrutturare (progetto approvato già in atto) e un piccolo uliveto con 25 piante.
La ristrutturazione ha permesso l'utilizzo delle più moderne tecnologie per il risparmio energetico: sono stati installati pannelli solari montati sul tetto che forniscono acqua calda integrata da una caldaia a pellet a biomassa. L'intero edificio è circondato da un isolamento a risparmio energetico, completato da vetri per finestre termicamente efficienti e da una tecnologia a pompa di calore altamente efficiente per la piscina
in poche parole un gioiello di estetica abbinato alla più attuale tecnologia.
CLASSE ENERGETICA: 4,99 kWh/m2 a


