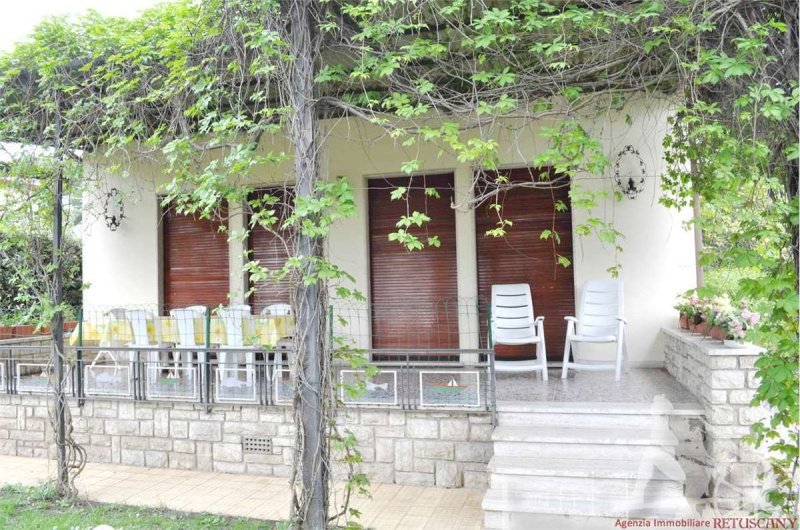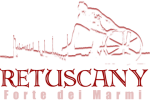Villa comprising two houses on various levels with exclusive surrounding garden and parking spaces inside the property, excellent location behind the historic center. Main house of about 140 sqm, secondary house of about 75 sqm, plot of about 520 sqm, distance from the sea about 850 meters. On the ground floor: living room, kitchen, two bedrooms, bathroom, utility room and hallway that make up the secondary dwelling with an internal height of about 2.40 m. On the ground floors raised and first: entrance, large dining room with large covered veranda, kitchen with terrace and external access, two double bedrooms, two single rooms, three bathrooms, hallway and large attic partly usable that constitute the main house. Commercial area of about 245 square meters. With the possibility of using extensions and to build a small swimming...
自动翻译所用的语言
Villa comprendente due abitazioni disposta su vari livelli con giardino esclusivo circostante e posti auto interni alla proprietà, ottima posizione alle spalle del centro storico. Abitazione principale di circa 140 mq, abitazione secondaria di circa 75 mq, lotto di circa 520 mq, distanza dal mare circa 850 metri. Al piano terra: soggiorno, cucina abitabile, due camere, bagno, ripostiglio e disimpegno che costituiscono l'abitazione secondaria con altezza interna di circa 2,40 m. Ai piani terra rialzato e primo: ingresso, ampio soggiorno pranzo con grande veranda coperta, cucina abitabile con terrazza e accesso esterno, due camere matrimoniali, due camere singole, tre bagni, disimpegno e ampia soffitta in parte fruibile che costituiscono l'abitazione principale. Superficie commerciale di circa 245 mq. Con possibilità di usufruire di ampliamenti e di poter costruire una piscina di piccole dimensioni.
CLASSE ENERGETICA: In fase di valutazione


