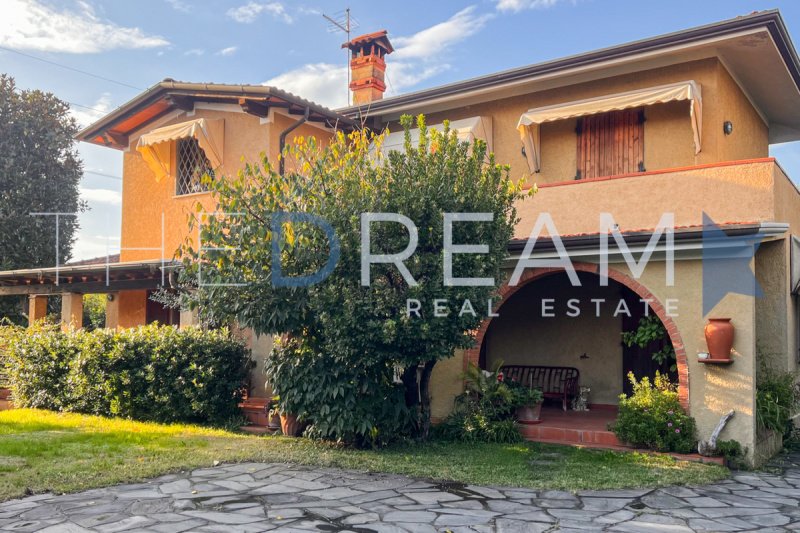LOCATION
Villa Fiorella, located in Forte dei Marmi in the Vaiana district, is a detached villa; it is about 2400 meters from the sea of Versilia and about 3 km from the center. Close to bathing establishments and restaurants, it satisfies every convenience.
GARDEN AND OUTDOOR SPACE
Villa Fiorella offers ample outdoor space, with about 700 square meters of lot that provide peace and relaxation. Access is via a driveway gate, and up to four cars can be parked inside. The lush garden surrounds the villa, enveloping it in a green oasis where plants and flower beds blend harmoniously with the environment.
INTERIOR LAYOUT
Ground Floor: Living room, eat-in kitchen with dining area, master bedroom and floor bathroom
First Floor: Hallway, Two double bedrooms and floor bathroom
Mezzanine Floor: Attic
Basement: Tavern with kitchenette and cellar
FINISHINGS
The villa's facades are finished with a civil plaster in an orange shade, which lends character and aesthetic harmony to the building. The roofing is made of Tuscan brick tiles, adding a traditional touch, while exposed copper gutters elegantly complement the structure, offering durability and beauty over time. Outside, the paving is made of natural stone, which blends perfectly with the surroundings, creating a fluid connection between the garden and the villa. Inside, all the flooring is ceramic tile, a practical and durable material that gives continuity to the rooms. The windows and doors, both interior and exterior, are made of wood and glass, ensuring brightness and thermal insulation. Villa Fiorella, while being habitable right away, lends itself perfectly to a renovation project that would further enhance its potential, both in the interior and exterior, making each room even more welcoming and rich in personality.
自动翻译所用的语言
POSIZIONE
Villa Fiorella, situata a Forte dei Marmi nel quartiere di Vaiana, è una villa indipendente; dista circa 2400 metri dal mare della Versilia e circa 3 km dal centro. Vicina a stabilimenti balneari e ristoranti, soddisfa ogni comodità.
GIARDINO E SPAZIO ESTERNO
Villa Fiorella offre un ampio spazio esterno, con circa 700 metri quadrati di lotto che garantiscono pace e relax. L'accesso avviene tramite un cancello carrabile e all'interno è possibile parcheggiare fino a quattro auto. Il rigoglioso giardino circonda la villa, avvolgendola in un'oasi verde dove piante e aiuole fiorite si integrano armoniosamente con l'ambiente.
DISPOSIZIONE INTERNA
Piano Terra: Soggiorno, cucina abitabile con zona pranzo, camera da letto matrimoniale e bagno del piano
Piano Primo: Disimpegno, Due camere da letto matrimoniali e bagno del piano
Piano Rialzato: Mansarda
Seminterrato: Taverna con cucinotto e cantina
FINITURE
Le facciate della villa sono rifinite con un’intonaco civile in una tonalità aranciata, che conferisce carattere e armonia estetica all’edificio. La copertura è realizzata con coppi in laterizio toscano, aggiungendo un tocco tradizionale, mentre le grondaie in rame a vista completano con eleganza la struttura, offrendo resistenza e bellezza nel tempo. All’esterno, la pavimentazione è in pietra naturale, che si integra perfettamente con l’ambiente circostante, creando un collegamento fluido tra il giardino e la villa. All’interno tutta la pavimentazione è in ceramica, un materiale pratico e durevole che dona continuità agli ambienti. I serramenti, sia interni che esterni, sono realizzati in legno e vetro, garantendo luminosità ed isolamento termico. Villa Fiorella, pur essendo abitabile fin da subito, si presta perfettamente ad un progetto di ristrutturazione che ne valorizzerebbe ulteriormente il potenziale, sia negli interni che negli esterni, rendendo ogni ambiente ancora più accogliente e ricco di personalità.


