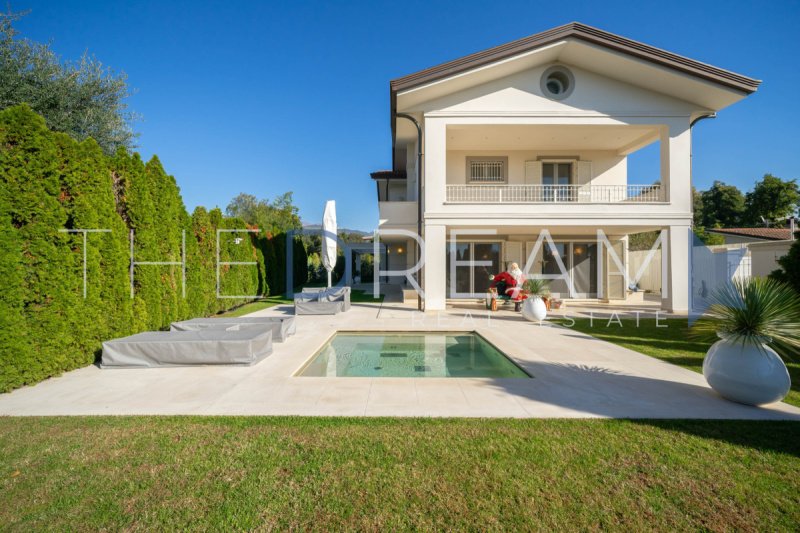LOCATION
Villa Bonheur, located in Forte dei Marmi in the prestigious Vittoria Apuana neighborhood, is in a very quiet and peaceful location. Very close to the center, bathing establishments and restaurants, it satisfies every convenience.
GARDEN AND OUTDOOR SPACE
The Villa is surrounded by a charming and vast garden of about 1,000 square meters, impeccably manicured, with high hedges to ensure maximum privacy. Imagine immersing yourself in a heated jacuzzi, enveloped in warmth as you gaze at the starry sky. It is the perfect place to let loose and enjoy a moment of pure serenity, surrounded by an enchanting and evocative atmosphere.
Access to the property is facilitated by two entrances: an electric gate for pedestrians and an automatic gate for cars, with parking for up to four cars. Under a pompeian, there is space for a large dining table, conveniently accessible directly from the kitchen. The villa also includes a balcony and a spacious terrace.
INTERIOR LAYOUT
Basement Floor: Tavern with fireplace, second kitchen and master bedroom with bathroom and laundry room.
Ground Floor: Living room, dining room, eat-in kitchen and bathroom.
First Floor: Master suite with en suite bathroom and terrace, walk-in closet and two double bedrooms with en suite bathroom.
Second Floor (attic): Attic currently used as a study and storage rooms for technological systems.
FINISHES
Villa Bonheur is equipped with an alarm system to ensure security. The roof is covered with traditional Tuscan brick tiles and has exposed copper gutters. The shutters on the doors and windows are an elegant white tone, which harmoniously complements the villa's plain plasterwork. In the dining room is a fireplace that adds a touch of warmth to the room. On the ground floor is a magnificent reception hall, enhanced by a fine Calacatta marble floor. Also on the ground floor, there is a fully equipped eat-in kitchen with modern and functional appliances. To access the second floor and the sleeping area, you can use a magnificent marble staircase, or a convenient indoor elevator. The sleeping area is finished with an elegant teak wood floor, typical of luxury yachts, from the master suite you can access a large terrace overlooking the garden. The second floor houses an attic room currently set up as a study, perfect for working in peace, along with two large storage rooms where all the technological systems of the villa are located, which is equipped with a sophisticated video surveillance and alarm system, photovoltaic panels combined with three Tesla accumulators of 13.5 kW each and home automation technologies, as well as a centralized vacuum system with vents accessible to all floors. In the basement, a spacious tavern with private outdoor access completes this extraordinary property. This area features a spacious living room with a cozy gas fireplace and a long table for convivial winter dinners.
自动翻译所用的语言
POSIZIONE
Villa Bonheur, situata a Forte dei Marmi nel prestigioso quartiere di Vittoria Apuana, è in una posizione molto tranquilla e silenziosa. Vicinissima al centro, stabilimenti balneari e ristoranti, soddisfa ogni comodità.
GIARDINO E SPAZIO ESTERNO
La Villa è circondata da un incantevole e vasto giardino di circa 1000 mq, impeccabilmente curato, con alte siepi per garantire la massima privacy. Immagina di immergerti in una jacuzzi riscaldata, avvolto dal calore mentre osservi il cielo stellato. È il luogo ideale per lasciarsi andare e godere di un momento di pura serenità, circondati da un’atmosfera incantevole e suggestiva.
L'accesso alla proprietà è facilitato da due entrate: un cancello elettrico per i pedoni e un cancello automatico per le auto, con un parcheggio che può ospitare fino a quattro vetture. Sotto una pompeiana, c'è spazio per un grande tavolo da pranzo, convenientemente accessibile direttamente dalla cucina. La villa include anche un balcone e una spaziosa terrazza.
DISPOSIZIONE INTERNA
Piano Seminterrato: Taverna con camino, seconda cucina e camera matrimoniale con bagno e lavanderia.
Piano Terra: Salone, sala da pranzo, cucina abitabile e bagno.
Piano Primo: Suite padronale con bagno en suite e terrazza, cabina armadio e due camere matrimoniali con bagno en suite.
Piano secondo (sottotetto): Mansarda attualmente adibita a studio e ripostigli per impianti tecnologici.
FINITURE
Villa Bonheur è dotata di un sistema di allarme per garantire la sicurezza. Il tetto è coperto con tradizionali coppi in laterizio toscano e presenta grondaie in rame a vista. Le persiane di porte e finestre sono di un elegante tono bianco, che si integra armoniosamente con l’intonaco a civile della villa. Nella sala da pranzo si trova un camino che aggiunge un tocco di calore all’ambiente. Al piano terra si trova un magnifico salone di rappresentanza, arricchito da un pregiato pavimento in marmo di Calacatta. Sempre al piano terra, c’è una cucina abitabile completamente attrezzata con elettrodomestici moderni e funzionali. Per accedere al primo piano e alla zona notte, si può utilizzare una magnifica scala in marmo, oppure un comodo ascensore interno. La zona notte è rifinita con un elegante pavimento in legno di teak, tipico delle imbarcazioni di lusso, dalla suite padronale si può accedere a una grande terrazza con vista sul giardino. Il secondo piano ospita una mansarda attualmente allestita come studio, perfetta per lavorare in tranquillità, insieme a due ampi ripostigli dove sono collocati tutti i sistemi tecnologici della villa, che è equipaggiata con un sofisticato impianto di videosorveglianza e allarme, pannelli fotovoltaici abbinati a tre accumulatori Tesla da 13,5 kW ciascuno e tecnologie domotiche, oltre a un sistema di aspirazione centralizzato con bocchette accessibili a tutti i piani. Al piano interrato, una spaziosa taverna con accesso esterno privato completa questo straordinario immobile. Questa area è caratterizzata da un ampio soggiorno con un accogliente camino a gas e una lunga tavola per cene conviviali invernali.


