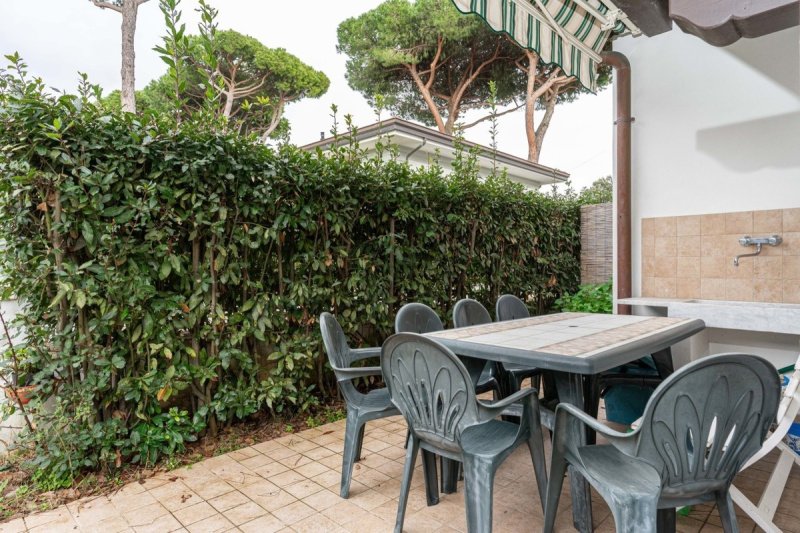LOCATION
Villa Ottavia, located in Forte dei Marmi in the prestigious Vittoria Apuana district, is a semi-detached villa only 300 meters from the Versilia sea and about 2 km from the center. In its current state, it is divided into two independent units but can easily be reconstructed into a single dwelling. Very close to bathing establishments and restaurants, it satisfies every convenience.
GARDEN AND OUTDOOR SPACE
The outdoor space of Villa Ottavia has a partially paved outdoor courtyard ideal for spending pleasant moments for outdoor dinners or lunches. The very quiet area provides an atmosphere of peace and relaxation. The entrance to the property is through the pedestrian gate or the driveway entrance, thanks to which it is possible to park a car inside the property.
INTERIOR LAYOUT
The semi-detached villa has been divided into two apartments:
•Apartment 1:
Ground floor: living room, semi-dining kitchen, service bathroom
First floor: Master bedroom with access to exclusive terrace, bathroom, twin bedroom and master bedroom with en suite bathroom
•Apartment 2:
Ground floor: Living room, kitchenette with outdoor access, hallway, double bedroom, twin bedroom, bathroom
FINISHINGS
The facades are plastered white. The roof, with Tuscan brick tiles, houses solar panels, and the gutters are copper. Distinguishing the roof structure are exposed wooden rafters. Inside, the stoneware flooring blends perfectly with the environment, whose brightness is enhanced by the muted tones of the floors. The semi-inhabitable kitchen has ceramic wall tiles in warm tones. The interior windows and doors are made of wood and double-glazing. To fully enjoy the outdoor spaces, an electrically opening awning has been installed, which increases the comfort and functionality of the outdoor convivial areas. There is air conditioning and mosquito nets in all rooms to ensure maximum comfort in the summer period.
自动翻译所用的语言
POSIZIONE
Villa Ottavia, situata a Forte dei Marmi nel prestigioso quartiere di Vittoria Apuana, è una villa bifamiliare a soli 300 metri dal mare della Versilia e circa 2 km dal centro. Allo stato attuale è suddivisa in due unità indipendenti ma facilmente riconducibile ad una unica abitazione. Vicinissima a stabilimenti balneari e ristoranti, soddisfa ogni comodità.
GIARDINO E SPAZIO ESTERNO
Lo spazio esterno di Villa Ottavia dispone di una corte esterna in parte pavimentata ideale per trascorrere piacevoli momenti per cene o pranzi all’aperto. La zona molto silenziosa garantisce un'atmosfera di pace e relax. L'ingresso alla proprietà avviene attraverso il cancello pedonale o l’ingresso carrabile, grazie al quale è possibile parcheggiare un’automobile all’interno della proprietà.
DISPOSIZIONE INTERNA
La villa bifamiliare è stata divisa in due appartamenti:
• Appartamento 1:
Piano terra: soggiorno, cucina semi abitabile, bagno di servizio
Piano primo: Camera matrimoniale con accesso alla terrazza esclusiva, bagno, camera doppia e camera matrimoniale con bagno en suite
• Appartamento 2:
Piano terra: Soggiorno, cucinotto con accesso esterno, corridoio, camera matrimoniale, camera doppia, bagno
FINITURE
Le facciate sono intonacate di bianco. La copertura, con coppi in laterizio Toscano, ospita i pannelli solari e le grondaie sono in rame. A caratterizzare la struttura del tetto troviamo dei travicelli in legno a vista. All'interno, la pavimentazione in grès si sposa perfettamente con l'ambiente, la cui luminosità è valorizzata dai toni tenui dei pavimenti. Le due cucine sono semi-abitabili e dispongono di rivestimenti in ceramica dai toni caldi. I serramenti interni sono in legno e vetrocamera. Per godere appieno degli spazi esterni, è stata installata una tenda ad apertura elettrica che aumenta il comfort e la funzionalità delle zone conviviali esterne. In tutti gli ambienti sono presenti l'aria condizionata e le zanzariere per garantire il massimo comfort nel periodo estivo.


