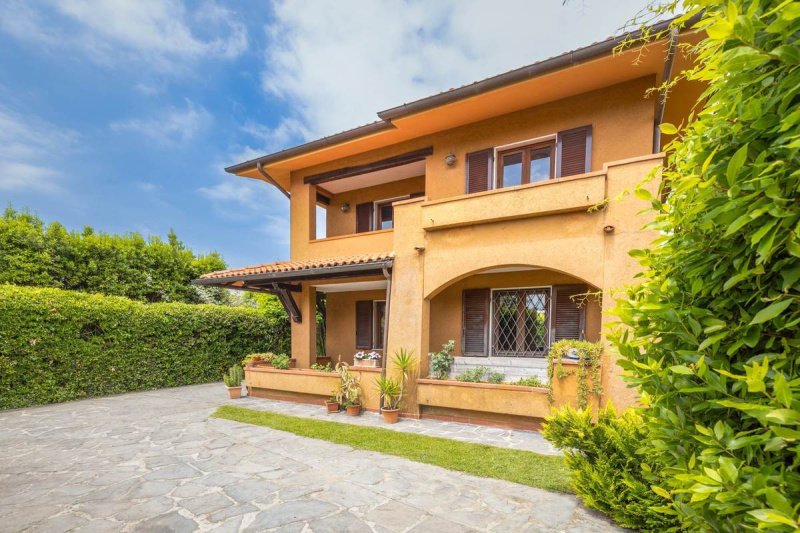This splendid villa has a surface area of approximately 400 sqm, spread over three levels: basement, ground floor, and first floor. Free-standing on all four sides and surrounded by about 800 sqm of private garden, the villa offers three independent entrances for the three units, and a shared driveway entrance.
It can be converted into a single unit by internally connecting the ground floor to the first floor.
The ground floor comprises an entrance from the loggia leading directly to an open-plan living room with a kitchen, separated from the sleeping area which includes two master bedrooms, an additional single bedroom, and two bathrooms.
Through the garden, you access the first floor, where you find an apartment identical to the one on the ground floor. From the balcony, you enter the open-plan kitchen with a living room. The sleeping area consists of three master bedrooms and two bathrooms. This floor is completed by another balcony and a habitable terrace, ideal for enjoying outdoor moments.
In the basement, there is an open-plan taverna with a bathroom, currently used as an additional guest space.
Outside, a cozy loggia allows for relaxing outdoors, while the ease of external parking represents an additional advantage. There is also a private parking space, a dedicated bike storage, a cellar, and a laundry room available.
自动翻译所用的语言
Questa splendida villa ha una superficie di circa 400 mq, disposta su tre livelli: piano seminterrato, piano terra e primo piano. Libera su quattro lati e circondata da circa 800 mq di giardino privato, la villa offre tre accessi indipendenti per le tre unità, ed un ingresso carrabile a comune.
Può essere ricondotta ad un unica unità collegando internamente il piano terra al piano piano.
Il piano terra è composto da un ingresso dal loggiato che conduce direttamente al soggiorno open space con cucina, separati dalla zona notte che comprende due camere da letto matrimoniali, un'ulteriore camera singola e due bagni.
Tramite il giardino si accede al primo piano, dove troviamo un appartamento gemello a quello del piano terra. Dal balcone si accede alla cucina open space con soggiorno. La zona notte è composta da tre camere da letto matrimoniali e due bagni. Completano il piano un altro balcone e una terrazza abitabile, ideale per godersi i momenti all'aria aperta.
Nel seminterrato troviamo una taverna open space con bagno, attualmente utilizzata come spazio accessorio per ospiti.
All'esterno, un accogliente loggiato permette di rilassarsi all'aria aperta, mentre la facilità di parcheggio esterno rappresenta un ulteriore vantaggio. Sono disponibili anche un posto auto di proprietà, un deposito bici dedicato, una cantina e una lavanderia. Classe Energetica: F EPI: 128 kwh/m2 anno


