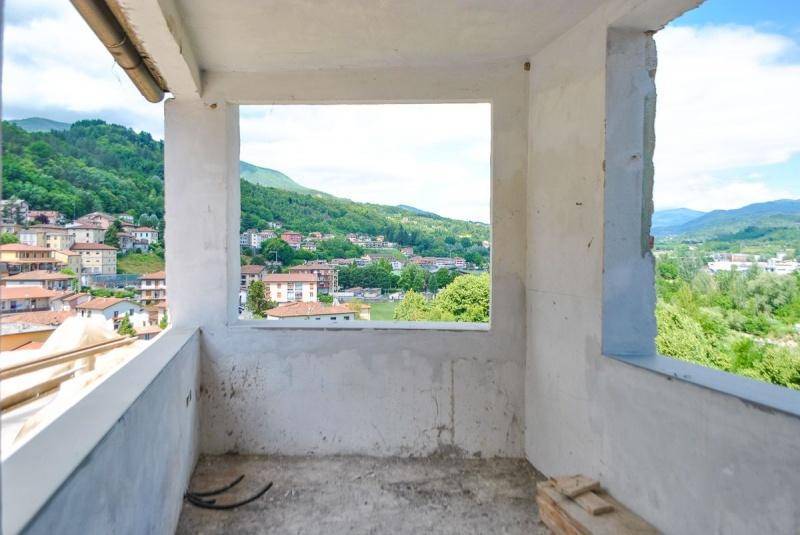COD.001 - We are in the heart of Castelnuovo di Garfagnana and this apartment will make us savor the whole history of Castelnuovo in a modern way. The apartment is located on the second floor in an ancient medieval building and thanks to the large and numerous windows it enjoys plenty of natural light and a breathtaking view.
The evocative and fascinating environment has recently renovated with the complete restoration of the floors and plaster, the preparation of the systems and the recovery of part of the original structures such as the chestnut beams and the stone walls that divide us to the past while allowing for a welcoming and charming atmosphere. The project is composed of a large living room with dining area with French doors onto the panoramic terrace that allows it to be equipped for outdoor lunches or dinners, to enjoy the view overlooking the valley; from a very bright kitchen, which is developed in length and embraced by the mountains and the valley of Castelnuovo, thanks to the 3 large windows you can enjoy a 180 ° panorama to enjoy your meals in peace and tranquility in a unique setting of its kind. The master bedroom with en-suite bathroom and the decorated chestnut beams will allow you to have a dream bedroom. While the rest of the room can be divided into two bedrooms or a bedroom and a study with private bathroom. The surface is approximately 150.00 square meters and there is the possibility to customize and change the division of the interior spaces according to the needs of the family.
自动翻译所用的语言
COD.001 - Ci troviamo nel cuore di Castelnuovo di Garfagnana e questo appartamento ci farà assaporare tutta la storia di Castelnuovo in chiave moderna. L'appartamento è situato al piano secondo in antico palazzo medioevale e grazie alle ampie e numerose finestre gode di molta illuminazione naturale e di un panorama mozzafiato.
L'ambiente suggestivo e affascinante è stato recentemente oggetto di opere di ristrutturazione con il rifacimento completo dei solai e degli intonaci, la predisposizione degli impianti ed il recupero di parte delle strutture originali come le travature in castagno ed i muri in pietra che ci ripartono al passato permettendo al tempo stesso di avere un ambiente accogliente e affascinante. Da progetto l'appartamento è composta da un ampia sala con zona pranzo con portafinestra sulla terrazza panoramica che consente di essere attrezzata per pranzi o cene all'aperto, per godere del panorama che domina la vallata; da una cucina molto luminosa, che si sviluppa in lunghezza e che si fa abbraccia dai monti e dalla vallata di Castelnuovo, grazie alle 3 grandi finestre si può godere di un panorama a 180° per assaporare i pasti in pace e tranquillità in un ambiante unico nel suo genere. La camera patronale con bagno in camera e le travi in castagno decorate, permetteranno di avere una camera da letto da sogno. Mentre il resto dell'ambiente potrà essere suddiviso o in due camere oppure in una camera ed uno studio con bagno privato. La superficie è di mq 150,00 circa è c'è la possibilità di personalizzare e cambiare in base alle necessità della famiglia la divisione degli ambienti interni.


