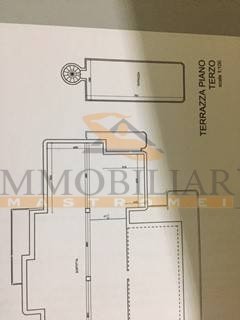BEAUTIFUL COLONIC HOUSE WITH SWIMMING POOL IN THE GREEN A FEW MINUTES FROM ALL THE SERVICES IN THE OVERVIEW AREA AND RESERVED IN THE LOCALITY OF GRAGNANO.
THE PROPERTY IS PRESENT IN EXCELLENT CONDITION, IN PERFECT RUSTIC AND TUSCAN STYLE WITH ANCIENT TERRACOTTA FLOORS, BEAMS AND MEZZANAS AT SIGHT.
Farmhouse dating back to the 17th century, partially renovated in 2000. Rustic style spread over two levels for a total of approx. 400.
The property is divided into two residential units.
The first consists of: living room with fireplace, built-in kitchen with fireplace and oven, bathroom with shower, double bedroom, stone staircase to access the upper floor where we find five bedrooms (two double, two singles and one in the middle) , bathroom with window and tub.
The floors on the ground floor are original of the time, on the first floor the floor has been dismantled and replaced. The second unit that constitutes the older body is composed on the ground floor of: a single room, living room with kitchenette with fireplace communicating with another accommodation consisting of another living room, bathroom and double bedroom, staircase to the first floor where we find three bedrooms (one double and 2 singles), bathroom with window and shower. First floor original terracotta floor, first floor parquet. The property is equipped with garage, pergola, 3 hectares of land, swimming pool and artificial lake. LPG heating system, aqueduct and well, wooden window frames, beamed ceilings, rafters and bricks. A characteristic stone outbuilding with the possibility of creating another small real estate unit.
自动翻译所用的语言
SPLENDIDA CASA COLONICA CON PISCINA IMMERSA NEL VERDE A POCHI MINUTI DA TUTTI I SERVIZI IN ZONA PANORAMICA E RISERVATA IN LOCALITA' GRAGNANO.
L'IMMOBILE SI PRESENTA IN OTTIME CONDIZIONI, IN PERFETTO STILE RUSTICO E TOSCANO CON PAVIMENTI IN COTTO ANTICO, TRAVI E MEZZANE A VISTA.
Colonica del '600 ristrutturata in parte nel 2000. Stile rustico si sviluppa su due livelli per un totale di mq. 400.
L'immobile è diviso in due unità abitative.
La prima è composta da: soggiorno con caminetto, cucina abitabile in muratura con caminetto e forno, bagno finestrato con doccia, camera matrimoniale, scala in pietra per accedere al piano superiore dove troviamo cinque camere (due matrimoniali, due singole e una di mezzo), bagno finestrato con vasca.
I pavimenti al Piano Terra sono originali dell'epoca, al Piano Primo il pavimento è stato smantellato e sostituito. La seconda unità che costituisce il corpo più datato è composto al Piano terra da: un unico vano, soggiorno con angolo cottura con caminetto comunicante con un altro alloggio costituito da un'altro soggiorno, bagno e camera matrimoniale, scala d'accesso al piano primo dove troviamo tre camere (una matrimoniale e 2 singole), bagno finestrato con doccia. Piano primo pavimento in cotto originale, piano primo parquet. La proprietà è corredata da garage, pergolato, 3 ettari di terreno, piscina e laghetto artificiale. Termosingolo a GPL, acquedotto e pozzo, infissi in legno, soffitti con travi, travicelli e mezzane. A corredo caratteristica depandance in pietra con possibilità di realizzare altra piccola unità immobiliare.


