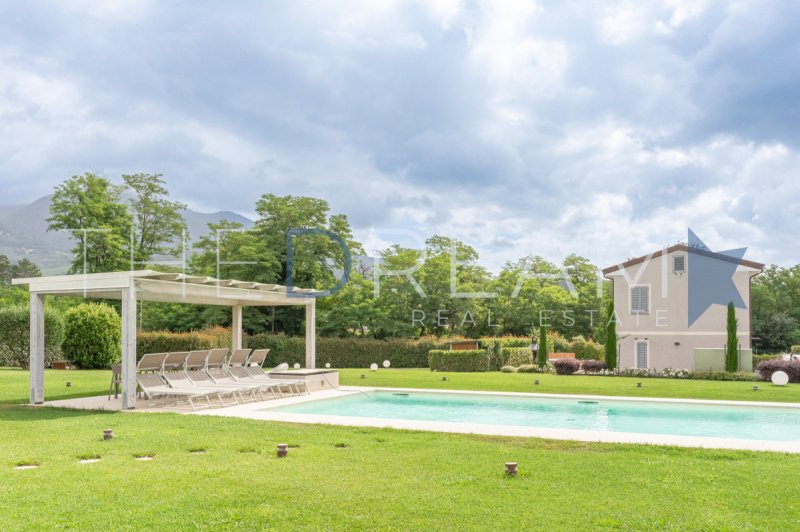Location
Villa Adriano is situated at the foot of the Lucca hills, offering a charming view of the Pizzorne mountains, one of the formations that border the Lucca area. The location guarantees tranquility and privacy while being a short distance from all major services. For privacy reasons, the exact location is not disclosed, but the indicated area provides an approximate reference.
Interior Layout
The property is divided into two buildings: a main one of 140 sqm, which can be considered the primary residence, and a secondary one of 90 sqm, which can be used as a guesthouse or rented out.
Ground Floor:
Entrance, living room, kitchen, guest bathroom, one bedroom with en-suite bathroom
First Floor:
Two bedrooms with en-suite bathrooms, one bedroom/study, two additional bedrooms
The property also includes an additional building that houses one bedroom with a bathroom and a summer kitchen.
Garden and Outdoor Space
The garden of Villa Adriano is a real gem, paved with irregular slabs leading to the splendid swimming pool. This outdoor space is enriched with annexes that include a summer kitchen, barbecue, and oven, as well as a bathroom for the pool. The surrounding greenery harmoniously invades the villa's interiors, creating an ideal conjunction with nature.
Finishes
The finishes of Villa Adriano have been chosen with great care to create an elegant and welcoming environment. The interior cladding uses neutral tones and natural materials, giving the rooms a refined and timeless appearance. The floors and kitchen, with their light colors, add a touch of brightness to the spaces. The simple and sculptural exterior shapes integrate perfectly with the clean lines of the interiors, creating a serene and harmonious style.
自动翻译所用的语言
Posizione
Villa Adriano è situata alle pendici delle colline lucchesi, offrendo una vista suggestiva sulle Pizzorne, una delle formazioni montuose che delimitano la piana di Lucca. La posizione garantisce tranquillità e privacy, pur essendo a breve distanza da tutti i principali servizi. Per motivi di privacy, l'esatta ubicazione non viene divulgata, ma la zona indicata rappresenta un riferimento approssimativo.
Disposizione Interna
La proprietà è divisa in due corpi di fabbrica: uno principale di 140 mq, che può essere considerato abitazione principale, e uno laterale di 90 mq, che può essere adibito a dependance o messo a reddito.
Piano Terra:
Ingresso, soggiorno, una cucina, un bagno di servizio, una camera con bagno
Piano Primo:
Due camere con bagno en-suite, una camera/studio, due camere aggiuntive
La proprietà comprende anche un ulteriore fabbricato che ospita una camera con bagno e una cucina estiva.
Giardino e Spazio Esterno
Il giardino di Villa Adriano è un vero gioiello, pavimentato con lastre irregolari che conducono alla splendida piscina. Questo spazio esterno è arricchito da annessi che includono una cucina estiva, un barbecue e un forno, oltre a un bagno per la piscina. Il verde circostante invade armoniosamente gli interni della villa, creando un'ideale integrazione con la natura.
Finiture
Le finiture di Villa Adriano sono state scelte con grande cura per creare un ambiente elegante e accogliente. I rivestimenti interni utilizzano toni neutri e materiali naturali, che conferiscono agli ambienti un aspetto raffinato e senza tempo. I pavimenti e la cucina, con i loro colori chiari, aggiungono un tocco di luminosità agli spazi. Le forme esterne, semplici e scultoree, si integrano perfettamente con le linee pulite degli interni, creando uno stile pacato e armonioso.


