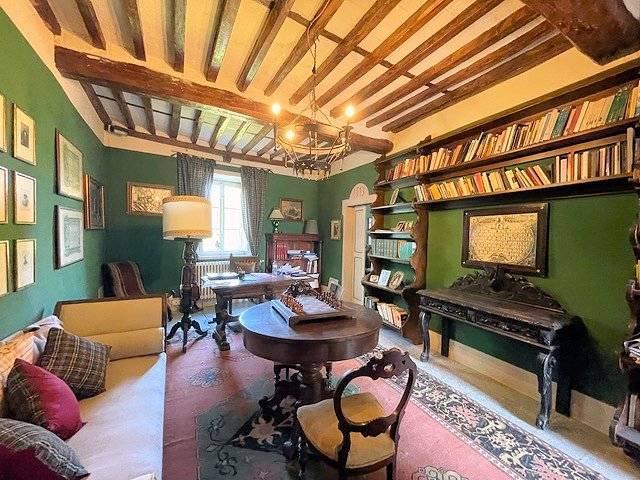850,000 €
4间卧室别墅, 326 m² 卡潘诺里, Lucca (省)
主要特点
描述
美妙的古董别墅与私人公园
对于优惠要求,地址和马塞的水疗中心是完全独立的,不过分考虑物业的位置,最需要的是我们将等待所有的信息谈判。
它是书你的酒馆和自由,我们没有谈判,大。
美丽的古老别墅,四面免费,插入安静的卢卡乡村,分布在四层,由地下室约30平方米的大酒窖、入口大厅、大而明亮的双人客厅和餐厅组成,均配有古董壁炉,可直接通往花园,带塞雷纳石水槽的大厨房,小书房,浴室,加上迷人的私人教堂在一楼共130平方米,走廊之夜,两间双人卧室,窗户和法式门,俯瞰着漂亮而独特的私人阳台,另一间双人卧室,大客厅/书房和三间浴室,一楼窗户共130平方米,二楼可行阁楼约130平方米。 所有设施都配有柠檬和保存完好的花园,面积约3,000平方米。 美丽的古老细节,横梁天花板和砖块,瓷砖地板和石灰,石头元素,原始壁画。
对于优惠要求,地址和马塞的水疗中心是完全独立的,不过分考虑物业的位置,最需要的是我们将等待所有的信息谈判。
它是书你的酒馆和自由,我们没有谈判,大。
美丽的古老别墅,四面免费,插入安静的卢卡乡村,分布在四层,由地下室约30平方米的大酒窖、入口大厅、大而明亮的双人客厅和餐厅组成,均配有古董壁炉,可直接通往花园,带塞雷纳石水槽的大厨房,小书房,浴室,加上迷人的私人教堂在一楼共130平方米,走廊之夜,两间双人卧室,窗户和法式门,俯瞰着漂亮而独特的私人阳台,另一间双人卧室,大客厅/书房和三间浴室,一楼窗户共130平方米,二楼可行阁楼约130平方米。 所有设施都配有柠檬和保存完好的花园,面积约3,000平方米。 美丽的古老细节,横梁天花板和砖块,瓷砖地板和石灰,石头元素,原始壁画。
此文本已自动翻译。
细节
- 物业类型
- 别墅
- 状况
- 全面整修/可居住
- 房屋面积
- 326 m²
- 卧室
- 4
- 浴室
- 4
- 花园
- 3,000 m²
- 能效评级
- 参考代码
- 1363
距兴趣点的距离:
距离以直线计算
- 机场
18.0 km - Pisa PSA - Galileo Galilei
51.0 km - Firenze FLR - Amerigo Vespucci
99.0 km - Bologna BLQ - Guglielmo Marconi
115.0 km - Parma PMF - Giuseppe Verdi
- 高速公路出口
- 3.2 km
- 医院
- 3.8 km
- 海岸
- 24.1 km
- 滑雪胜地
- 35.6 km
在此物业附近
- 外出吃饭
150 m - 餐厅
250 m - 酒吧
2.4 km - 咖啡店 - Circolo Combattenti e Reduci
4.6 km - 快餐餐厅 - Pizza Nova Da Willy
- 体育运动
110 m - 体育中心 - Palestra comunale
3.8 km - 健身房 - Palestra Genesi
10.3 km - 马术中心
14.7 km - 高尔夫俱乐部 - ex campo da golf
- 学校
160 m - 学校
6.8 km - 高等教育机构 - Esedra Formazione Lucca
14.1 km - 大学 - PERCRO, Scuola superiore Sant'Anna
- 药房
- < 100 m - 药房
- 兽医
- 290 m - 兽医
卡潘诺里:关于城市的信息
- 海拔
- 高出海平面15m
- 面积
- 156.18 km²
- 地理区域
- 川
- 人口
- 46389
您如何看待该广告的质量?
提供有关此广告的反馈,帮助我们改善您的Gate-away体验。
请不要评估物业本身,而只是评估其展示的质量。


