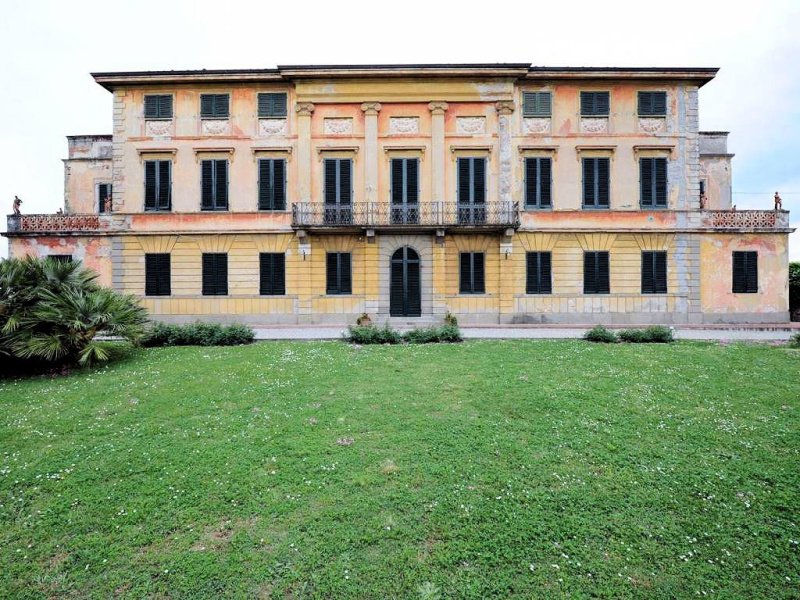TO READ ALL THE DESCRIPTION OF THE PROPERTY YOU CAN GO TO OUR WEBSITE: WWW.AGENZIAIMMOBILIAREASIP.COM AND ENTER THE CODE 1365
FOR PRIVACY REASONS, THE ADDRESS AND POINTER IN THE MAP ARE PURELY INDICATIVE AND DO NOT CORRESPOND EXACTLY TO THE LOCATION OF THE PROPERTY, ON REQUEST WE WILL GIVE ALL THE NECESSARY INFORMATION.
PLEASE ABSTAIN CURIOUS AND WASTE TIME WE DON'T NEED, THANKS.
This beautiful eighteenth-century villa with its current configuration, with the symmetrical facade, the side terraces and the forepart on the back, dates back to 1836 while maintaining all the elements of neoclassicism typical of the period and of the architects Giovanni Lazarini and Lorenzo Nottolini working in Lucca and authors of important works in Lucca, such as the works on the Villa Reale di Marlia for Elisa Baciocchi, sister of Napoleon Bonaparte, the Teatro del Giglio for Maria Luisa di Borbone, Porta Elisa in the walls of Lucca, the Specola, the aqueduct and urban planning works in Piazza Anfiteatro.At present the villa is surrounded by a lock of about three thousand square meters, immersed in the green of palm trees to the south and pines and holm oaks to the north.It is spread over three floors, ground floor, noble floor and second floor , for a total of about one thousand four hundred square meters.On the main facade, facing south, the geometric division of the floors is highlighted, enhanced by the diversified treatment. icato of the surfaces, with a fake ashlar on the ground floor in a different color from the upper floors treated with smooth plaster, and from the string courses.The central part of the facade is highlighted by four pilasters with architrave and the central balcony with cast iron railing. symmetrical setting is further emphasized by the two side terraces.The second floor is enriched by brick draperies then painted in place according to the construction techniques of the time.Inside the villa an entrance with columns of considerable artistic value leads to various service rooms (kitchen, tavern, cellar), to an entirely frescoed apartment and on the main floor, through a large staircase in Matraia stone with antique cast iron railing.On the first floor there is a large living room with adjoining study, various living room bedrooms and bathrooms, two side terraces decorated with terracotta statues. Many of the rooms are still frescoed. The second floor attic with beams, wooden rafters. wood and terracotta bricks, normally inhabited by the servants, must be restored. , both on the first floor and on the main floor, of the alignment of the doors with the so-called "telescope" effect that highlights a "parade" of communicating rooms, also typical of the Lucca architecture of the period. with antiques, some of particular value. An old stable and a wagon shed for a total of about one hundred and eighty square meters belong to the villa.
REFURBISHMENT WORKS ON THE FACADES AND RENOVATION AND MAINTENANCE WORKS ARE NEEDED IN DIFFERENT PARTS OF THE VILLA AND ESPECIALLY ON THE LAST FLOOR TO BRING IT BACK TO ITS SPLENDOR.
自动翻译所用的语言
PER LEGGERE TUTTA LA DESCRIZIONE DELLA PROPRIETA' PUOI ANDARE SUL NOSTRO SITO: WWW.AGENZIAIMMOBILIAREASIP.COM E DIGITARE IL CODICE 1365
PER MOTIVI DI PRIVACY, L'INDIRIZZO E IL PUNTATORE NELLA MAPPA SONO PURAMENTE INDICATIVI E NON CORRISPONDONO ESATTAMENTE ALL'UBICAZIONE DELLA PROPRIETÀ, A RICHIESTA DAREMO TUTTE LE INFORMAZIONI NECESSARIE.
SI PREGA ASTENERSI CURIOSI E PERDITEMPO DI CUI NON ABBIAMO BISOGNO, GRAZIE.
Questa stupenda villa del settecento con l'attuale configurazione ,con la facciata simmetrica,le terrazze laterali e l'avancorpo sul retro,risale posteriormente al 1836 pur mantenendo tutti gli elementi del neoclassicismo propri del periodo e degli architetti Giovanni Lazarini e Lorenzo Nottolini operanti a Lucca e autori di importanti opere in lucchesia, quali i lavori alla Villa Reale di Marlia per Elisa Baciocchi, sorella di Napoleone Bonaparte,il Teatro del Giglio per Maria Luisa di Borbone, Porta Elisa nelle mura di Lucca, la Specola, l'acquedotto e lavori di sistemazione urbanistica di Piazza Anfiteatro.Attualmente la villa è circondata da una chiusa di circa tremila metriquadrati, immersa nel verde di palme a sud e di pini e lecci a nord.Si sviluppa su tre piani,piano terra,piano nobile e secondo piano, per un totale di circa millequattrocento metri quadrati.Nella facciata principale, rivolta a sud, si evidenzia lo spartito geometrico dei piani, esaltato dal trattamento diversificato delle superfici, con un finto bugnato al piano terra di colore diverso dai piani sovrastanti trattati con intonaco liscio, e dalle fasce marcapiano.La parte centrale della facciata è evidenziata da quattro lesene con architrave e il balcone centrale con ringhiera in ghisa.L'impostazione simmetrica è ulteriormente sottolineata dalle due terrazze laterali.Il piano secondo è arricchito da drappeggi in laterizio poi dipinti in opera secondo le tecniche costruttive dell'epoca.All'interno della villa un ingresso a colonne di notevole valore artistico conduce a vari locali di servizio (cucina,taverna,cantina), ad un appartamento interamente affrescato e al piano nobile, attraverso un'ampia scala in pietra di Matraia con ringhiera d'epoca lavorata in ghisa.Al piano primo si ha un ampio salone con annessi studio, soggiorno varie camere e bagni, due terrazze laterali ornate con statue in cotto.Molte delle stanze sono tutt'oggi affrescate.Il secondo piano mansardato con travi, travicelli in legno e mezzane in cotto a vista, di norma abitato dalla servitù, deve essere ristrutturato.Le pavimentazioni in cotto o in pietra sono originali dell'epoca così come le porte e le finestre sono state dotate di perziane.Di particolare rilevanza risulta l'accentuazione ,sia al piano primo che al piano nobile, dell'allineamento delle porte con l'effetto del cosiddetto "a cannocchiale" che evidenzia una "sfilata" di stanze comunicanti, anch'esso tipico dell'architettura lucchese del periodo.Gli interni sono arredati con mobili antichi, alcuni di pregio particolare.Appartengono alla villa e sorgono nella chiusa una vecchia scuderia e una rimessa per carri per un totale di circa centottanta metri quadrati.
OCCORRONO LAVORI DI RIFACIMENTO DELLE FACCIATE E LAVORI DI RISTRUTTURAZIONE E MANUTENSIONE IN DIVERSE PARTI DELLA VILLA E SOPRATTUTTO NELL'ULTIMO PIANO PER RIPORTARLA AL SUO SPLENDORE.


