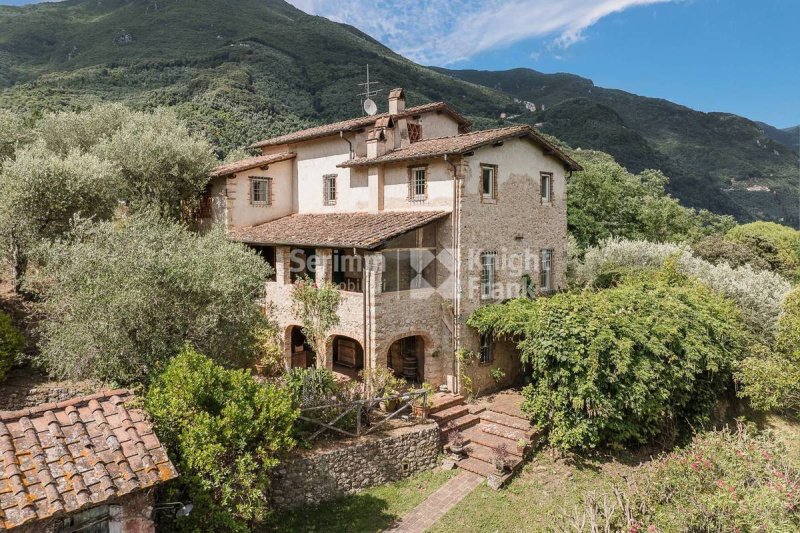The property is located in Camaiore, in a beautiful hillside location and is set in about 8000 square meters of land. Peace and calm characterize the area despite its proximity to the historic center of Camaiore.
The property is spread over four levels and was built taking advantage of the hillside to obtain patios, a veranda, a porch and pleasant paths that connect the property.
The Villa, of about 400 square meters, was built in 92 starting from a rudere. At the time was made a good selection of reclaimed materials, there are in fact: green cipollino stairs, terracotta floors and wooden beams.
The main floor consists of a large entrance hall, living room with fireplace, kitchen, pantry, dining room, bedroom, bathroom and laundry room.
On the second floor are three double bedrooms (one of which has a fireplace and en-suite bathroom), a closet room and two bathrooms.
The top floor consists of the mansard, where there is already a predisposition to create an additional bathroom.
It is possible to access the basement both from the outside and from the inside through an impressive staircase that follows the rock, this consists of an eat-in kitchen, a cellar and a bathroom.
The property is completed by 2 annexes, useful for tool shelter. In the garden, in addition to a wood-burning oven, there is a swimming pool that is not inground , but there is room to make one in several places.
Access to the property is easy and is through an electric gate. In addition, there are two parking where four cars can be parked comfortably (two slots are covered).
自动翻译所用的语言
La proprietà è situata a Camaiore, in una splendida posizione collinare ed è inserita in circa 8000 mq di terreno. Pace e tranquillità caratterizzano l'area nonostante la vicinanza al centro storico di Camaiore.
La proprietà si estende su quattro livelli ed è stata realizzata sfruttando la collina per ottenere dei patio, una veranda, un porticato e piacevoli percorsi che collegano la proprietà.
La Villa, di circa 400 mq, è stata realizzata nel 92 partendo da un rudere. Con criterio è stata fatta la selezione dei materiali di recupero, sono presenti infatti: scale in cipollino verde, pavimentazioni in cotto e travi in legno.
Il piano principale è costituito da un ampio ingresso, un salone con caminetto, la cucina, la dispensa, la sala pranzo, una camera da letto, un bagno ed una lavanderia.
Al primo piano si trovano tre camere da letto matrimoniali (di cui una con caminetto e bagno en-suite), una stanza armadi e due bagni.
L'ultimo piano è costituito dalla mansarda, dove vi è già la predisposizione per creare un bagno ulteriore.
È possible accedere al seminterrato sia dall'esterno sia dall'interno attraverso una suggestiva scala che segue la roccia, questo è composto da una cucina abitabile, una cantina ed un bagno.
La proprietà è completata da 2 annessi, utili al ricovero attrezzi. Nel giardino, oltre ad un forno a legna, è presente una piscina non interrata ma c'è spazio per poterne realizzare una in più punti.
L'accesso alla proprietà è facile e avviene attraverso un cancello elettrico. Inoltre, vi sono due slarghi in cui poter parcheggiare comodamente quattro automobili (due di questi sono al coperto).


