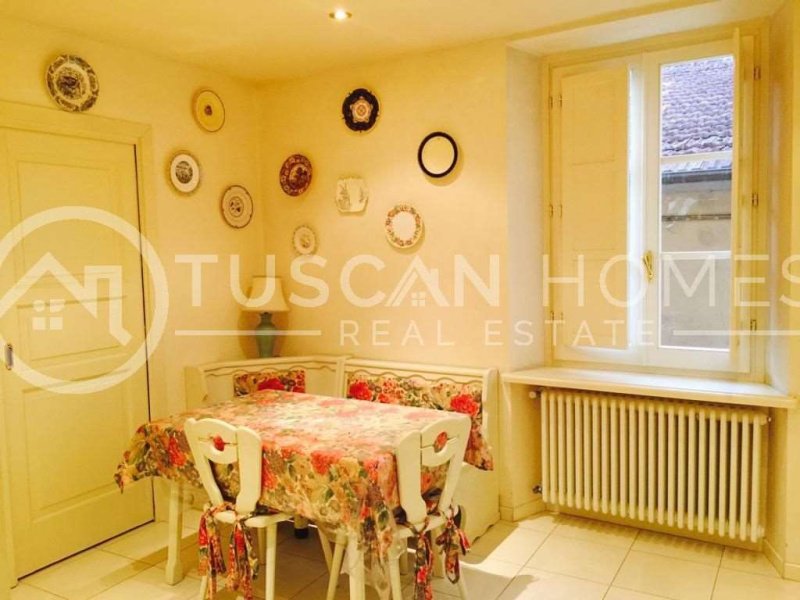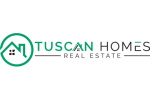Beautifully refurbished townhouse located in the historic center of the medieval town of Barga in Tuscany. The property is located down a tranquil street but just a short walk away from all of the hustle and bustle with bars, restaurants, cafés and news agents.
We reach the property via a cobbled street which leads to the front there. Entering we find ourselves in the hall where we can find a door leading to the office with private bathroom and private street entrance. Still in the hall to reach the other three levels we have a choice of either taking the original stone staircase or the three man lift which can take you to every floor within the property.
On the first floor we find the night area with a guest bedroom, a very spacious master bedroom with fitted wardrobes and panoramic balcony, the master bedroom with fitted wardrobes and ensuite bathroom with hydrotherapy shower, family bathroom with bath and shower.
On the second floor there is the day area comprising of: a modern bespoke kitchen with all appliances and dining area, formal dining room, reading area/library and a spacious lounge with a stone fireplace and balcony with views over the Apuane Alps mountain range.
On the third floor we find the independent studio flat comprising of: living room, kitchen diner with breakfast bar, double bedroom and a spacious bathroom with Jacuzzi bathtub and shower.
The refurbishment was completed in 2002 by a renowned local architect who used refined but classic materials to ensure the property maintained its integrity and soul through time.
自动翻译所用的语言
Splendido e ampio terratetto ristrutturato posto nel centro storico di Barga a pochi passi da bar e ristoranti ma allo stesso momento in una zona tranquilla e panoramica con viste sulle Alpi Apuane dai due balconi.
Si accede all'immobile tramite strada a ciottoli pedonale che conduce alla porta d'ingresso.
Entrando dala porta principale ci troviamo nell'ampio ingresso con accesso ad uno studio con bagno (con accesso privato da strada). Si accede ai piani superiori sia da scale in pietra serena che da ascensore privato per tre persone che conduce a tutti i livelli.
Al piano primo troviamo la zona notte con una camera per gli ospiti, una camera matrimoniale molto spaziosa con cabina armadio e terrazzo panoramico e la camera padronale con cabina armadio e bagno in camera con doccia idromassaggio.
Al secondo piano troviamo la zona giorno composta da: disimpegno, ampia cucina abitabile moderna, sala da pranzo, e una zona lettura, ampio salone con camino in pietra serena e balcone panoramico.
Si raggiunge il terzo piano tramite scale in legno originali che conducono ad un appartamento indipendente composto da: ingresso, camera matrimoniale, cucina con banco da colazione ed un ampio bagno con vasca idromassaggio e doccia.
La ristrutturazione dell'immobile è stata completata nel 2002 da un noto architetto locale e vanta rifiniture di pregio selezionando materiali e caratteristiche classiche che dureranno nel tempo.
CLASSE ENERGETICA: G 175 kWh/m2 a


