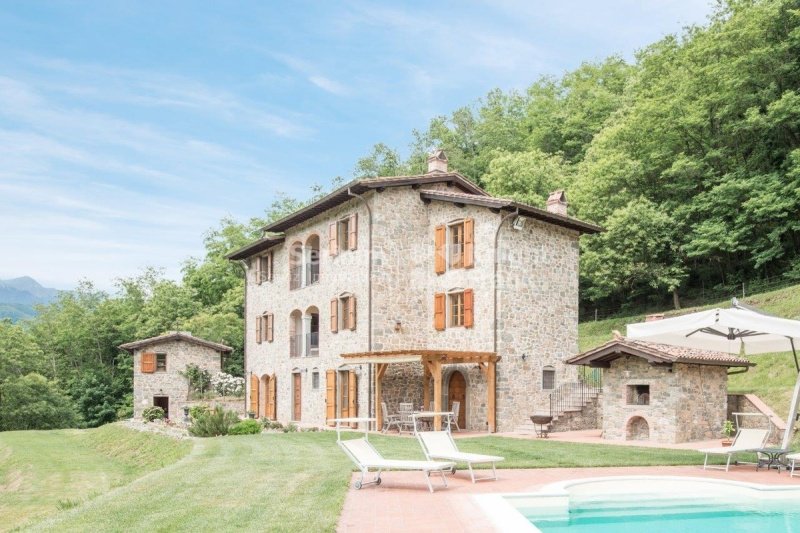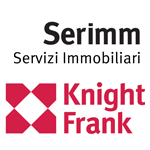Splendid stone Farmhouse set in approximately 14 ha of land, a few steps from the centre of Bagni di Lucca. Thanks to the recent renovation in 2009, carried out using the original and typical materials of the area, it is now equipped with all modern comforts such as: solar panels for heating hot water, underfloor heating and much more.
The property boasts a heated swimming pool measuring 10mx5m from which one can enjoy beautiful views of the surrounding countryside. It is also accompanied by an annex on two levels, comprising: on the ground floor a cellar, measuring approximately 22 sqm, where an infra-red cabin is currently located, and on the first floor a room used as a tool shed.
The main building of 220 sqm is spread over 3 floors, the ground floor consists of: large and bright living area with fireplace and arched French window overlooking the garden, entrance hall, large kitchen with all comforts, laundry room and boiler room. The first floor comprises: living room with fireplace and direct access to a terrace, two double bedrooms and a bathroom with tub. The second floor comprises: master bedroom with en-suite bathroom and direct access to the terrace, two double bedrooms and a bathroom with shower.
Spacious outdoor area with a wood-burning oven to enjoy excellent pizzas while enjoying a beautiful view of the surrounding area.
Excellent state of maintenance.
自动翻译所用的语言
Splendido rustico inserito in circa 14 ha di terreno, a pochi passi dal centro di Bagni di Lucca. Grazie alla recente ristrutturazione avvenuta nel 2009, effettuata partendo dai materiali originali e tipici del territorio, ad oggi è dotato di tutti i comfort moderni come: pannelli solari per il riscaldamento di acqua calda, riscaldamento a pavimento e molto altro.
La proprietà vanta una piscina riscaldata di 10mx5m da cui si godono bellissime viste sulla campagna circostante. E' inoltre corredata da un annesso che si sviluppa su due livelli, composto da: al piano terra di cantina, di circa 22 mq, dove attualmente si trove una cabina a infrarossi, e al piano primo di una stanza ad uso ricovero attrezzi.
Il fabbricato principale di 220 mq si sviluppa su 3 piani, il piano terra è composto da: ampia e luminosa zona giorno dotata di camino e di porta finestra ad arco che dà sul giardino, ingresso, ampia cucina dotata di tutti i confort, lavanderia e vano caldaia. Il piano primo comprende: soggiorno con camino ed accesso diretto ad un terrazzo, due camere matrimoniali e un bagno con vasca. Il piano secondo è composto da: camera padronale con bagno en-suite ed accesso diretto al terrazzo, due camere matrimoniali ed un bagno con doccia.
Ampia zona esterna, con forno a legna per gustare ottime pizze, godendo di una bellissima vista sul territorio circostante.
Ottimo stato di manutenzione.


