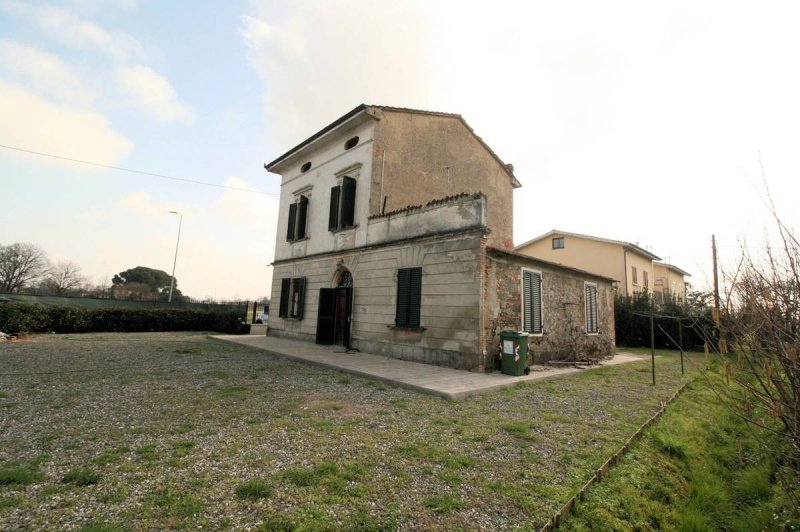295,000 €
4间卧室独栋房屋, 260 m² 阿尔托帕肖, Lucca (省)
主要特点
描述
我们的杰出 - 阿尔托帕西奥常见的斯皮纳特地区
我们提供出售一个美丽的房子约260平方米,部分翻新,四面免费,一个独特的花园约1,20平方米完全围栏。 该建筑位于中央两层,加上阁楼空间,可通过砖石楼梯和仅一楼远处的部分轻松使用和到达。 一楼设有带楼梯间的大入口大厅、带壁炉的厨房、客厅、楼梯间下的杂物间,那里有一个由天然气供电的锅炉和两个房间,在一个楼层的部分仍有待修复。 房子的这一部分也可以在海拔上抬高,可以扩建约45平方米,外加一个相等表面的阁楼。 一楼有两间卧室和一间宽敞的浴室。 在二楼/阁楼有两个宽敞的房间,目前用作房间,外加一个小厕所在阳台。目前的业主绝对干预了部分结构,更换了外部和内部固定装置,创造了一个新的电气系统,安装了新的Imhoff型污水处理系统,绘画并恢复了一些房间天花板墙壁上的一些装饰。
房子立即适合居住,就其表面面积而言,对一楼的两个房间进行翻新的可能性与可能的扩展,具有巨大的潜力,由同一个家庭的几个家庭居住,这些家庭想要住在一起,但彼此独立。
该建筑与市政供水网络相连,地面上有一个古老的井,也许将恢复用于花园灌溉或填补一个可能的游泳池。 在需要干预的部分,屋顶已被控制和修改。 业主在围栏外建造了一个大型停车位,可以停放5辆车。
价格是可商量的。
我们提供出售一个美丽的房子约260平方米,部分翻新,四面免费,一个独特的花园约1,20平方米完全围栏。 该建筑位于中央两层,加上阁楼空间,可通过砖石楼梯和仅一楼远处的部分轻松使用和到达。 一楼设有带楼梯间的大入口大厅、带壁炉的厨房、客厅、楼梯间下的杂物间,那里有一个由天然气供电的锅炉和两个房间,在一个楼层的部分仍有待修复。 房子的这一部分也可以在海拔上抬高,可以扩建约45平方米,外加一个相等表面的阁楼。 一楼有两间卧室和一间宽敞的浴室。 在二楼/阁楼有两个宽敞的房间,目前用作房间,外加一个小厕所在阳台。目前的业主绝对干预了部分结构,更换了外部和内部固定装置,创造了一个新的电气系统,安装了新的Imhoff型污水处理系统,绘画并恢复了一些房间天花板墙壁上的一些装饰。
房子立即适合居住,就其表面面积而言,对一楼的两个房间进行翻新的可能性与可能的扩展,具有巨大的潜力,由同一个家庭的几个家庭居住,这些家庭想要住在一起,但彼此独立。
该建筑与市政供水网络相连,地面上有一个古老的井,也许将恢复用于花园灌溉或填补一个可能的游泳池。 在需要干预的部分,屋顶已被控制和修改。 业主在围栏外建造了一个大型停车位,可以停放5辆车。
价格是可商量的。
此文本已自动翻译。
细节
- 物业类型
- 独栋房屋
- 状况
- 全面整修/可居住
- 房屋面积
- 260 m²
- 卧室
- 4
- 浴室
- 1
- 花园
- 1,200 m²
- 能效评级
- 384,27 kwh_m2
- 参考代码
- 1274
距兴趣点的距离:
距离以直线计算
- 机场
28.0 km - Pisa PSA - Galileo Galilei
39.0 km - Firenze FLR - Amerigo Vespucci
92.0 km - Bologna BLQ - Guglielmo Marconi
116.0 km - Parma PMF - Giuseppe Verdi
- 高速公路出口
- 1.6 km
- 医院
- 4.8 km - Distretto socio-sanitario Galleno
- 海岸
- 35.5 km
- 滑雪胜地
- 31.7 km
在此物业附近
- 外出吃饭
780 m - 餐厅 - l'angolo della pizza
830 m - 冰淇淋店 - cuor'di panna
840 m - 酒吧 - tropical
2.3 km - 咖啡店 - Caffè Baraonda
- 体育运动
2.5 km - 体育中心
4.4 km - 健身房 - Power Gym
12.8 km - 高尔夫俱乐部 - Montecatini Golf
16.7 km - 马术中心 - Pistoia Equestrian Centre
- 学校
800 m - 学校 - Scuola primaria Bruno Nardi
16.8 km - 高等教育机构 - Esedra Formazione Lucca
18.3 km - 大学 - Polo Sant'Anna Valdera
- 药房
- 2.6 km - 药房 - Farmacia La Calendula
- 兽医
- 3.4 km - 兽医 - Veterinaio Zoofollia
阿尔托帕肖:关于城市的信息
- 海拔
- 高出海平面19m
- 面积
- 28.6 km²
- 地理区域
- 川
- 人口
- 15619
您如何看待该广告的质量?
提供有关此广告的反馈,帮助我们改善您的Gate-away体验。
请不要评估物业本身,而只是评估其展示的质量。


