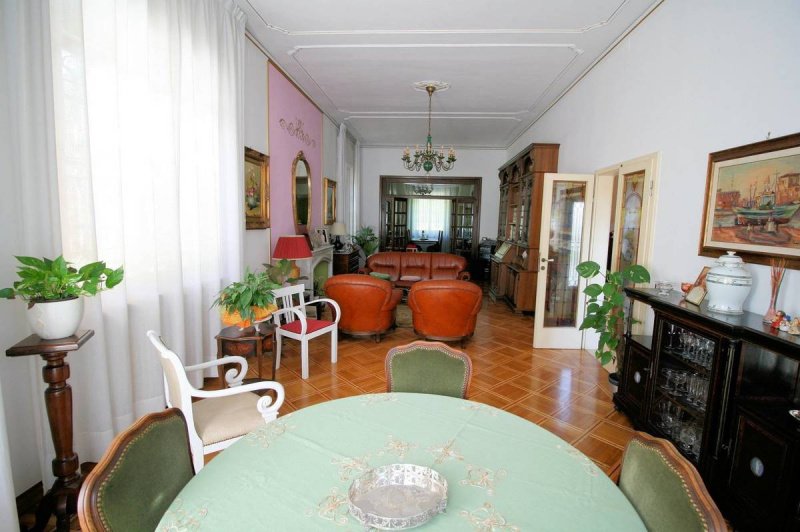FOR PRIVACY REASONS, THE ADDRESS AND POINTER IN THE MAP ARE PURELY INDICATIVE AND DO NOT CORRESPOND EXACTLY TO THE LOCATION OF THE PROPERTY, ON REQUEST WE WILL GIVE ALL THE NECESSARY INFORMATION.
PLEASE ABSTAIN CURIOUS AND WASTE TIME WE DON'T NEED, THANKS.
Suggestive liberty style villa of about 425 square meters located in the center of Altopascio a few kilometers from Lucca is surrounded by a beautiful garden of about 2,000 square meters well planted and well maintained.The property has a taste of other times is a very pleasant and comfortable residence given the large surface area characterized by well-organized spaces and also suitable for a large family unit.
The villa is on two levels above ground plus the attic with a height of 2.20 m at the highest point and the basement where there are the garage and other useful spaces for storage and other uses.
The ground floor consists of an entrance embellished with two beautiful marble columns placed in the center of the same, double living room with fireplace, dining room for guests, study, kitchenette with dining room with fireplace, service bathroom;
On the first floor, reachable through a beautiful staircase with wooden railings, there are 5 bedrooms, two bathrooms, a room with a staircase to access the attic, a terrace accessible through the hallway of the sleeping area.
The villa is in excellent maintenance conditions, has high-level finishes, parquet in the rooms and all the connections to the main services such as water, methane gas and sewerage are present.
自动翻译所用的语言
PER MOTIVI DI PRIVACY, L'INDIRIZZO E IL PUNTATORE NELLA MAPPA SONO PURAMENTE INDICATIVI E NON CORRISPONDONO ESATTAMENTE ALL'UBICAZIONE DELLA PROPRIETÀ, A RICHIESTA DAREMO TUTTE LE INFORMAZIONI NECESSARIE.
SI PREGA ASTENERSI CURIOSI E PERDITEMPO DI CUI NON ABBIAMO BISOGNO, GRAZIE.
Suggestiva villa in stile liberty di circa 425 mq sita nel centro di Altopascio a pochi chilometri da Lucca è circondata da un bellissimo giardino di circa 2.000 mq ben piantumato e ben mantenuto.La proprietà ha un sapore di altri tempi è una dimora molto piacevole e confortevole data l'ampia superficie caratterizzata da spazi ben organizzati e adatti anche ad un nucleo familiare numeroso.
La villa è disposta su due livelli fuori terra più la soffitta con un'altezza di 2,20 m nel punto più alto e il piano seminterrato dove ci sono il garage ed altri spazi utili per il rimessaggio ed altri utilizzi.
Il piano terra è composto da un ingresso impreziosito da due bellissime colonne in marmo poste al centro dello stesso, salone doppio con camino, sala da pranzo per gli ospiti, studio, cucinotto con sala da pranzo con camino, bagno di servizio;
Al piano primo, raggiungibile attraverso una bella scala con ringhiera in legno, trovano spazio 5 camere, due bagni, una stanza con la scala per l'accesso alla soffitta, terrazza raggiungibile attraverso il disimpegno della zona notte.
La villa è in ottime condizioni manutentive ha rifiniture di alto livello, parquet nelle camere e sono presenti tutti gli allacci ai servizi principali come acqua, gas metano e fognatura.


