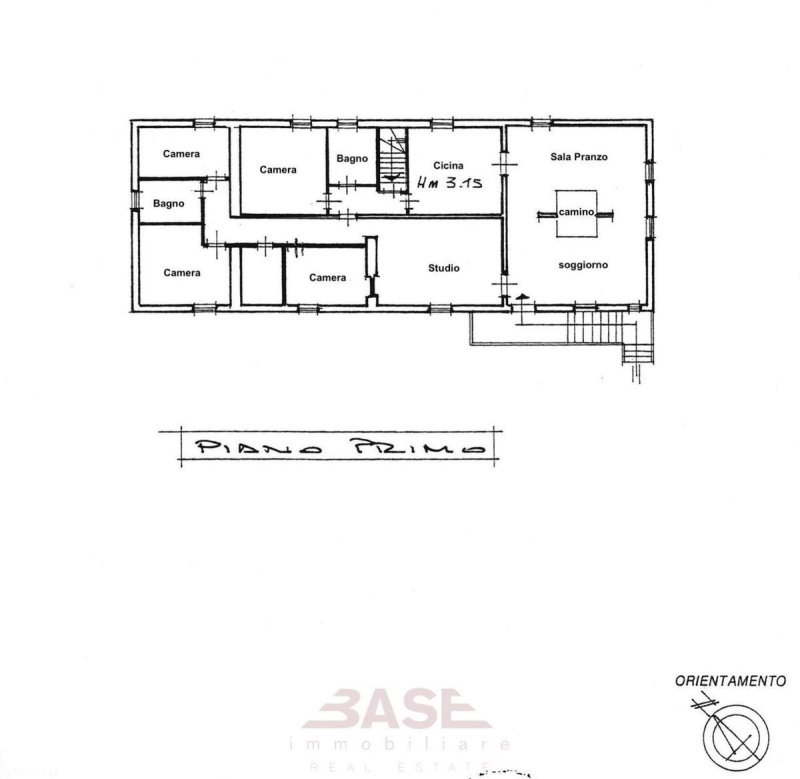P1036 - Rosignano Marittimo (Livorno) - Ancient farmhouse dating back to the 17th century, with a total surface area between ground and first floor of 451 sqm, the court of pertinence of 2,000 sqm totally fenced with access by electric gate. The property is largely in stone, the farmhouse was largely renovated in 1999. Cadastrically it appears to be a single unit in which a second flat has been created, partly on the ground floor and partly on the first floor. The house is made up as follows: on the ground floor, which measures 181 square metres, there are various storerooms and storerooms that have been largely restored and are ready to be converted into other rooms for residential use and a garage measuring 35 square metres. The first floor of 225 square metres consists of a large living/dining room with a large double-sided fireplace in the centre, a large kitchen with another fireplace, a study, 4 bedrooms and 2 bathrooms. The property, although partly restored maintaining the Tuscan characteristics, needs further modernisation work if necessary.
In order to guarantee the privacy of the owners, the address may not reflect the exact location of the property and is only useful for the purpose of providing a general reference for its location and an aid to consultation.
We are present on Instagram and Facebook
Book a visit now by calling or sending a message on: WhatsApp - Achille +393394391149 - Tommy +393388513592 - Come and visit us at Our Agency in Via O. Marrucci 37 Cecina (LI) to find the solution that best suits your needs.
自动翻译所用的语言
P1036 - Rosignano Marittimo (Livorno) - Antico Casale risalente al XVII secolo, della superficie totale tra piano terra e primo di mq 451, la corte di pertinenza di 2.000 mq totalmente recintati con accesso da cancello elettrico. L'immobile in gran parte a pietra faccia vista, il casale è stato ristrutturato in gran parte nel 1999. Catastalmente risulta essere una unica unità nel quale è stato ricavato un secondo appartamento composto in parte al piano terra e in parte al piano primo. Il casale risulta cosi composto: al piano terra di mq 181 da vari magazzini e locali di sgombero che sono in gran parte ripristinati e pronti per ricavare altri locali a civile abitazione e l'autorimessa di mq 35. Al piano primo di mq 225 composto da grande soggiorno/sala pranzo con al centro un grande camino bifacciale, ampia cucina con un altro camino, studio, 4 camere, 2 bagni. L'immobile anche se ristrutturato in parte mantenendo le caratteristiche toscane ha necessità nell'eventualità di ulteriori lavori di ammodernamento.
Per garantire la privacy dei proprietari, l'indirizzo potrebbe non rispecchiare esattamente l'ubicazione dell'immobile ed è utile al solo fine di fornire un riferimento generico per la sua localizzazione ed un ausilio alla consultazione.
Siamo presenti su Instagram e Facebook
Prenota una visita ora telefonando o inviando un messaggio su: WhatsApp - Achille +393394391149 - Tommy +393388513592 - Vieni a trovarci presso la Nostra Agenzia in Via O. Marrucci 37 Cecina (LI) per trovare la soluzione più adatta alle tue esigenze.


