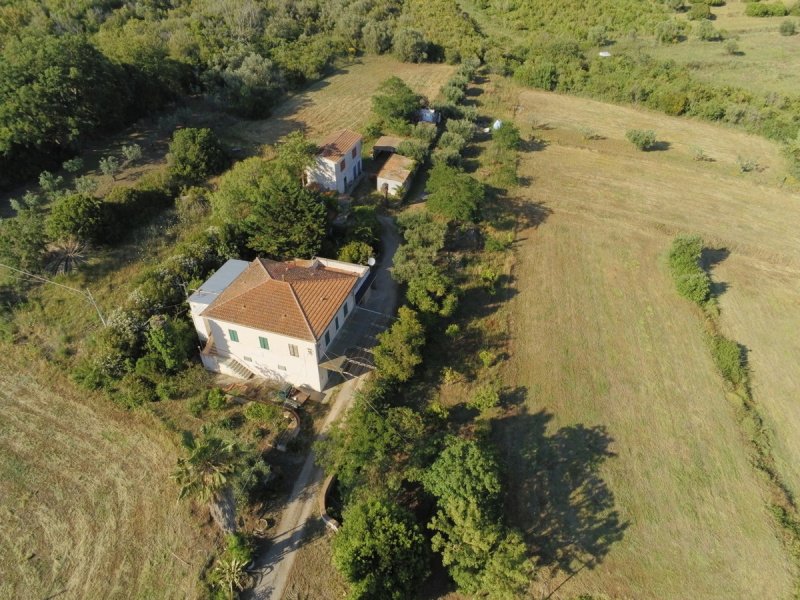Farm surrounded by greenery between Portoferraio and Capoliveri in a strategic position as the main road is about 150 meters from the structure. The property is made up of several distinct buildings as oil and wine were previously produced here from the olive trees (about 90 still present) and from the vine (no longer existing) which are and were within the 30,000 meters of flat land that surrounds the house.
The main house is located on the first floor and consists of an entrance hall, large living room, three bedrooms, kitchen, two bathrooms and a terrace facing south/east for a total of approximately 120 m2. On the ground floor we find a garage, boiler room and large cellars which were used for the processing of products deriving from the land.
Next to the main structure we find two other apartments already stacked up and various volumes not currently used.
The property includes a typical barn on two levels.
自动翻译所用的语言
Podere immerso nel verde tra Portoferraio e Capoliveri in una posizione strategica in quanto la strada principale è a circa 150 metri dalla struttura. La proprietà si compone di più corpi di fabbrica distinti in quanto precedentemente qui venivano prodotti olio e vino dagli olivi (ancora presenti circa 90) e dal vitigno (non più esistente) che sono ed erano all'interno dei 30.000 metri di terreno pianeggiante che circonda l'abitazione.
L'abitazione principale si trova al piano primo ed è composta da ingresso, ampio soggiorno, tre camere, cucina, due bagni e terrazza esposta a sud/est per un totale di circa 120 mq. Al piano terreno invece troviamo garage, locale caldaia e ampie cantine che erano appunto utilizzare per la lavorazione dei prodotti derivanti dai terreni.
Accanto alla struttura principale troviamo altri due appartamentini già accatastati e vari volumi al momento non utilizzati.
Completa la proprietà un tipico fienile su due livelli.
Von viel Grün umgebener Bauernhof zwischen Portoferraio und Capoliveri in strategisch günstiger Lage, da die Hauptstraße etwa 150 Meter vom Gebäude entfernt liegt. Das Anwesen besteht aus mehreren unterschiedlichen Gebäuden, da hier früher Öl und Wein aus den Olivenbäumen (ca. 90 davon sind noch vorhanden) und den Weinreben (nicht mehr vorhanden) hergestellt wurden, die sich auf dem 30.000 Meter langen flachen Land, das das Anwesen umgibt, befinden und befanden Haus.
Das Haupthaus befindet sich im ersten Stock und besteht aus einer Eingangshalle, einem großen Wohnzimmer, drei Schlafzimmern, einer Küche, zwei Badezimmern und einer nach Süden/Osten ausgerichteten Terrasse mit einer Gesamtfläche von ca. 120 m2. Im Erdgeschoss finden wir eine Garage, einen Heizraum und große Keller, die für die Verarbeitung der vom Land stammenden Produkte genutzt wurden.
Neben der Hauptstruktur finden wir zwei weitere bereits gestapelte Wohnungen und verschiedene Volumen, die derzeit nicht genutzt werden.
Das Anwesen umfasst eine typische Scheune auf zwei Ebenen.


