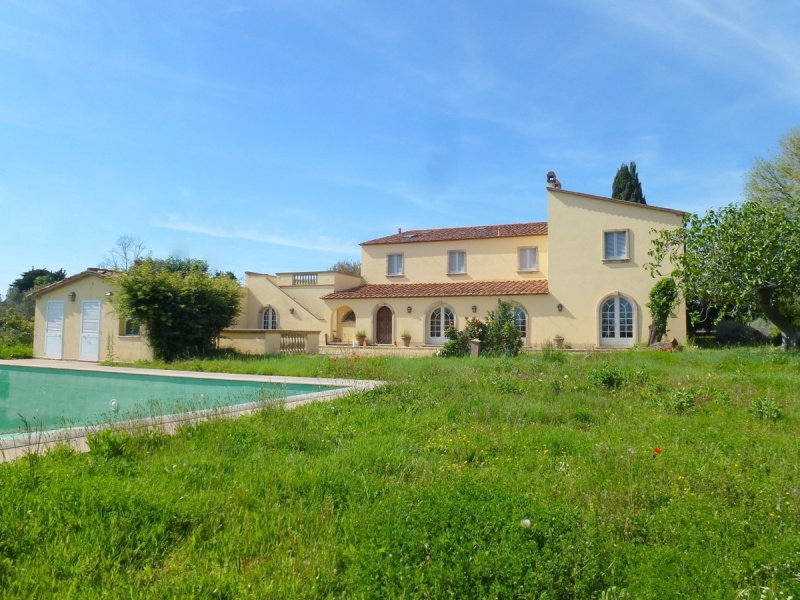3,300,000 €
9间卧室别墅, 1000 m² 切奇纳, Livorno (省)
主要特点
描述
V1334 - Cecina (利沃诺) - 别墅总面积为1000平方米,周围环绕着2公顷的土地,那里有一个美丽的游泳池。 该物业享有特殊的战略地位,因为它不仅被地中海灌木丛的典型植被所环绕,而且距离迷人的科斯塔·德格利·伊特鲁斯基仅几分钟路程,其中将有可能欣赏清澈的大海和漫长而宽敞的海滩。
别墅分布在四层。 地下室设有车库和暖气室,可从外部广场和连接到一楼的内部楼梯到达。
住宅的内部房间设有各种空间,底楼包括: 大入口大厅,两个大客厅,一个餐厅,一个大厨房,一个书房和两间浴室;
在走廊之夜的一楼,一间客厅,七间双人卧室,五间浴室和一些多功能的房间。 一楼还有一个俯瞰绿色周围景观的大露台,享有托斯卡纳乡村和海岸的美丽全景。 此外,从一楼,由于楼梯,您可以进入阁楼地板,那里有两间附属房间或卧室和一间浴室。
为支持别墅,大楼后面的一楼还有一间公寓,为员工提供了一个理想的私人入口。 它包括一间双人卧室、一间浴室、一间带小厨房的用餐室和一个储藏室。
游泳池配有相关的技术室。
为确保业主的隐私,地址可能不完全反映物业的位置,并有利于唯一目的,为其位置提供通用参考和帮助协商。
我们在Instagram和Facebook上出现
别墅分布在四层。 地下室设有车库和暖气室,可从外部广场和连接到一楼的内部楼梯到达。
住宅的内部房间设有各种空间,底楼包括: 大入口大厅,两个大客厅,一个餐厅,一个大厨房,一个书房和两间浴室;
在走廊之夜的一楼,一间客厅,七间双人卧室,五间浴室和一些多功能的房间。 一楼还有一个俯瞰绿色周围景观的大露台,享有托斯卡纳乡村和海岸的美丽全景。 此外,从一楼,由于楼梯,您可以进入阁楼地板,那里有两间附属房间或卧室和一间浴室。
为支持别墅,大楼后面的一楼还有一间公寓,为员工提供了一个理想的私人入口。 它包括一间双人卧室、一间浴室、一间带小厨房的用餐室和一个储藏室。
游泳池配有相关的技术室。
为确保业主的隐私,地址可能不完全反映物业的位置,并有利于唯一目的,为其位置提供通用参考和帮助协商。
我们在Instagram和Facebook上出现
此文本已自动翻译。
细节
- 物业类型
- 别墅
- 状况
- 全面整修/可居住
- 房屋面积
- 1000 m²
- 卧室
- 9
- 浴室
- 7
- 花园
- 20,000 m²
- 能效评级
- 175
- 参考代码
- V1334
距兴趣点的距离:
距离以直线计算
- 机场
41.0 km - Pisa PSA - Galileo Galilei
67.0 km - Isola D´Elba EBA - Marina Di Campo
76.0 km - Firenze FLR - Amerigo Vespucci
147.0 km - Bologna BLQ - Guglielmo Marconi
- 高速公路出口
- 3.3 km
- 医院
- 3.9 km - Bassa Val di Cecina
- 海岸
- 3.4 km
- 滑雪胜地
- 86.8 km
在此物业附近
- 商店
1.7 km - 超级市场 - Supermercati Conad
2.3 km - 熟食店 - Il Ristoro
2.5 km - 便利商店
3.4 km - 蔬菜水果店 - La magica frutta
- 外出吃饭
1.8 km - 餐厅 - Il Barroccio
3.1 km - 咖啡店
3.3 km - 酒吧
3.5 km - 冰淇淋店 - Il Gelataio Filippo Di Fabbri Filippo
- 体育运动
3.0 km - 体育中心 - 競技游泳
10.9 km - 高尔夫俱乐部 - Golf Club Le Capanne
15.5 km - 健身房 - Palestra
27.7 km - 马术中心 - Centro Ippico Pegaso
- 学校
1.7 km - 学校
9.7 km - 大学 - Villa Celestina Università di Pisa Centro di Educazione Ambientale
38.0 km - 高等教育机构 - ITGC "Enrico Fermi"
- 药房
- 3.5 km - 药房 - Marchiorneschi
- 兽医
- 2.1 km - 兽医 - Dottor Riccardo Cervelli
切奇纳:关于城市的信息
- 海拔
- 高出海平面15m
- 面积
- 42.49 km²
- 地理区域
- 沿海丘陵
- 人口
- 27982
您如何看待该广告的质量?
提供有关此广告的反馈,帮助我们改善您的Gate-away体验。
请不要评估物业本身,而只是评估其展示的质量。


