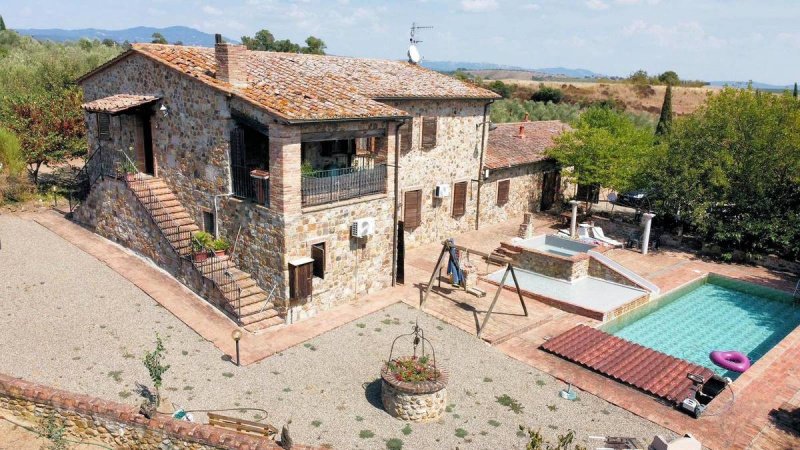私人洽谈
4间卧室乡间房屋, 430 m² 罗卡斯特拉达, Grosseto (省) 马雷玛
马雷玛
主要特点
描述
对于优惠要求,地址和马塞的水疗中心是完全独立的,不过分考虑物业的位置,最需要的是我们将等待所有的信息谈判。
如果您想要法律所有设计可以去我们的码头。AgenziammobiliareasIP.com和编辑 ref.1585
农场由一座典型的托斯卡纳农舍组成,位于一座连绵起伏的山丘上。
全景,在罗卡斯特拉达市里博拉村,靠近大海
Castiglione della Pescaia e Punta Ala,周围环绕着马雷马的绿地,大部分是
石油生产的重要性。
距离主要城外入口仅4公里。
石头农舍建于2004年,拥有约抗震结构,与
25厘米的天然石头,基础在大约通风和存在沟渠在侧面
北部允许完美的隔热物业,它是在两层,从一个
一楼的城市化景色由300.00平方米的D10组成,我们发现
储藏室、小储藏室、中央供暖室、两个大型仓库
ca. 87平方米。 和约之一。 81平方米。 平方米和一间浴室。
一楼的物业已经装修,并建造了4间客房
公寓由石膏板隔板组成; 因此,需要疗养院,
如果新买家想要将物业保留在状态下,则稍有变动
当前,(包括变更和建筑做法,可根据请求)
卖方)。
一楼有一个约130的住宅,加上一个约14的门廊,我们发现:
一个俯瞰门廊的大客厅和一个连接到地板的楼梯
地面、厨房、两间卧室、一间浴室、一间书房、一间大型双人卧室
带浴室。
外面有一个大型地下游泳池和两个较小的夹层,周围环绕着绿地和绿地。
一个保存完好的花园。
酒店设有带自动锻铁门和街道的入口。
白色,绿树成荫的大道由室外照明直接通向
庭院和室外停车位。
酒店周围的土地面积约为9,000平方米。
如果您想要法律所有设计可以去我们的码头。AgenziammobiliareasIP.com和编辑 ref.1585
农场由一座典型的托斯卡纳农舍组成,位于一座连绵起伏的山丘上。
全景,在罗卡斯特拉达市里博拉村,靠近大海
Castiglione della Pescaia e Punta Ala,周围环绕着马雷马的绿地,大部分是
石油生产的重要性。
距离主要城外入口仅4公里。
石头农舍建于2004年,拥有约抗震结构,与
25厘米的天然石头,基础在大约通风和存在沟渠在侧面
北部允许完美的隔热物业,它是在两层,从一个
一楼的城市化景色由300.00平方米的D10组成,我们发现
储藏室、小储藏室、中央供暖室、两个大型仓库
ca. 87平方米。 和约之一。 81平方米。 平方米和一间浴室。
一楼的物业已经装修,并建造了4间客房
公寓由石膏板隔板组成; 因此,需要疗养院,
如果新买家想要将物业保留在状态下,则稍有变动
当前,(包括变更和建筑做法,可根据请求)
卖方)。
一楼有一个约130的住宅,加上一个约14的门廊,我们发现:
一个俯瞰门廊的大客厅和一个连接到地板的楼梯
地面、厨房、两间卧室、一间浴室、一间书房、一间大型双人卧室
带浴室。
外面有一个大型地下游泳池和两个较小的夹层,周围环绕着绿地和绿地。
一个保存完好的花园。
酒店设有带自动锻铁门和街道的入口。
白色,绿树成荫的大道由室外照明直接通向
庭院和室外停车位。
酒店周围的土地面积约为9,000平方米。
此文本已自动翻译。
细节
- 物业类型
- 乡间房屋
- 状况
- 全面整修/可居住
- 房屋面积
- 430 m²
- 卧室
- 4
- 浴室
- 6
- 花园
- 9,000 m²
- 能效评级
- 参考代码
- 1585
距兴趣点的距离:
距离以直线计算
- 机场
68.0 km - Isola D´Elba EBA - Marina Di Campo
94.0 km - Firenze FLR - Amerigo Vespucci
97.0 km - Pisa PSA - Galileo Galilei
120.0 km - Perugia PEG - S. Egidio
- 高速公路出口
- 50.4 km
- 医院
- 14.7 km - Ospedale Sant'Andrea
- 海岸
- 21.4 km
- 滑雪胜地
- 47.4 km
在此物业附近
- 商店
1.1 km - 超级市场 - inCoop
1.3 km - 面包店 - Falorni e Macii
4.1 km - 熟食店 - Salumificio Fattoria Casteani
4.2 km - 便利商店 - Alimentari Macelleria Mori
- 体育运动
950 m - 体育中心 - 多项运动
7.3 km - 马术中心 - Chiara Ranch
13.8 km - 高尔夫俱乐部 - Il Pelagone
15.1 km - 健身房 - Palestra Dinamica
- 学校
1.3 km - 学校
23.1 km - 大学 - Universita di Siena a Grosseto
62.6 km - 高等教育机构 - Europäische Akademie für Musik und Darstellende Kunst
- 药房
- 1.2 km - 药房 - Farmacia Ederiferi
- 兽医
- 14.9 km - 兽医 - Ambulatorio Veterinario dott. Favilli E.
罗卡斯特拉达:关于城市的信息
- 海拔
- 高出海平面475m
- 面积
- 284.46 km²
- 地理区域
- 内陆丘陵
- 人口
- 8756
您如何看待该广告的质量?
提供有关此广告的反馈,帮助我们改善您的Gate-away体验。
请不要评估物业本身,而只是评估其展示的质量。


