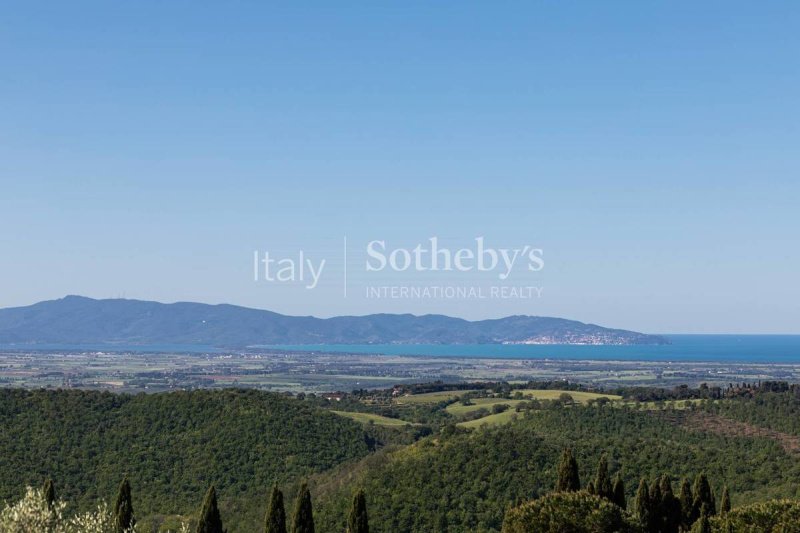In the land of the vineyards of Morellino di Scansano there is a stone farmhouse with an extraordinary panoramic view to the sea of the Silver Coast. The property is set in one hectare of land with olive groves and offers the possibility to buy an additional 10 hectares. The property consists of four rough stone buildings. The main house has an area of about 190 square meters and includes a living area and kitchen, 3 bedrooms upstairs and one downstairs, each with a private bathroom. The second building, measuring 265 square meters, is connected to the main house through a porch covered with stone columns. This building offers an open space or a large living room with a wing dedicated to guests that includes a guest bedroom with private bathroom and a study. High quality materials have been used that reflect the charm and style of Tuscan history. It is possible to build an Infinity pool with a view, with a stone annex of about 30 square meters already present, which can be used as a technical room, laundry and changing room. In addition, there is a small quaint oven in the property. Some images are graphical representations (rendering).
自动翻译所用的语言
Nella terra dei vigneti del Morellino di Scansano casale in pietra con una straordinaria vista panoramica fino al mare della costa d'Argento. La proprietà, composta da quattro edifici in pietra, è inserita in un ettaro di terreno con uliveto e offre la possibilità di acquistare ulteriori 10 ettari. Il casale principale, con un bellissimo patio di 50 mq, ha una superficie di circa 220 mq e comprende un'area living e cucina, uno studio ed un bagno, mentre al piano superiore tre camere da letto en suite con bagno privato. Il secondo edificio, di 170 mq, è collegato al casale principale tramite un porticato coperto con colonne in pietra. Questo edificio offre uno spazio aperto o un ampio living con un'ala dedicata agli ospiti che include una camera per gli ospiti con bagno privato e uno studio. Sono stati utilizzati materiali di alta qualità che riflettono lo charme e lo stile della storia toscana. È possibile costruire una piscina Infinity con vista, con un annesso in pietra di circa 30 mq già presente, che può essere utilizzato come locale tecnico, lavanderia e spogliatoio. Inoltre, c'è un piccolo forno caratteristico nella proprietà. Alcune immagini sono rappresentazioni grafiche (rendering).
Im Land der Weinberge von Morellino di Scansano befindet sich ein Bauernhaus aus Stein mit einem außergewöhnlichen Panoramablick bis zum Meer der Silberküste. Das Anwesen liegt auf einem Hektar Land mit Olivenhain und bietet die Möglichkeit, weitere 10 Hektar zu erwerben. Das Anwesen besteht aus vier Rohsteingebäuden. Das Hauptbauernhaus hat eine Fläche von ca. 190 qm und umfasst einen Wohnbereich und eine Küche, drei Schlafzimmer im Obergeschoss und eines im Untergeschoss, jeweils mit eigenem Bad. Das zweite Gebäude von 265 qm ist über einen überdachten Portikus mit Steinsäulen mit dem Hauptbauernhaus verbunden. Dieses Gebäude bietet einen offenen Raum oder ein großes Wohnzimmer mit einem speziellen Gästeflügel, der ein Gästezimmer mit eigenem Bad und ein Arbeitszimmer umfasst. Es wurden hochwertige Materialien verwendet, die den Charme und Stil der toskanischen Geschichte widerspiegeln. Es besteht die Möglichkeit, einen Infinity-Pool mit Aussicht zu bauen, wobei bereits ein Steinanbau von ca. 30 qm vorhanden ist, der als Technikraum, Waschküche und Umkleideraum genutzt werden kann. Darüber hinaus gibt es auf dem Grundstück eine kleine urige Bäckerei. Bei einigen Bildern handelt es sich um grafische Darstellungen (Renderings).
Au pays des vignobles de Morellino di Scansano se trouve une ferme en pierre avec une vue panoramique extraordinaire sur la mer de la Côte d'Argent. La propriété est située sur un hectare de terrain avec des oliveraies et offre la possibilité d'acheter 10 hectares supplémentaires. La propriété est composée de quatre bâtiments en pierre brute. La maison principale a une superficie d'environ 190 mètres carrés et comprend un salon et une cuisine, 3 chambres à l'étage et une au rez-de-chaussée, chacune avec une salle de bains privée. Le deuxième bâtiment, mesurant 265 mètres carrés, est relié à la maison principale par un porche couvert de colonnes en pierre. Cette bâtisse offre un open space ou un grand séjour avec une aile dédiée aux invités qui comprend une chambre d'amis avec salle de bains privative et un bureau. Des matériaux de haute qualité ont été utilisés qui reflètent le charme et le style de l'histoire toscane. Il est possible de construire une piscine à débordement avec vue, avec une annexe en pierre d'environ 30 mètres carrés déjà présente, pouvant servir de local technique, buanderie et vestiaire. De plus, il y a un petit four pittoresque dans la propriété. Certaines images sont des représentations graphiques (rendu).


