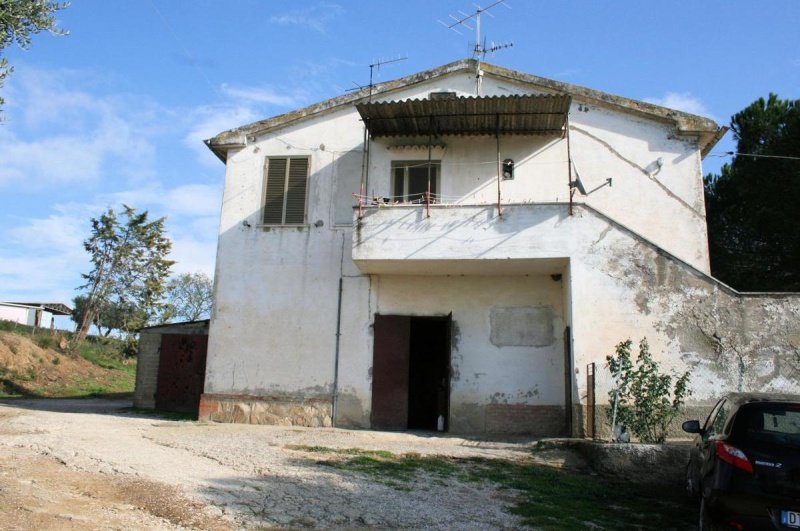500,000 €
4间卧室乡间房屋, 1195 m² 托斯卡纳区马利亚诺, Grosseto (省) 马雷玛
马雷玛
主要特点
描述
对于优惠要求,地址和马塞的水疗中心是完全独立的,不过分考虑物业的位置,最需要的是我们将等待所有的信息谈判。
农场位于蒙蒂亚诺,位于托斯卡纳马利亚诺市首府中心西北,距离酒店约有10公里。 该镇位于山顶上,俯瞰通往格罗塞托的省道。 沿着一条与另一家酒店共用的阴凉道路行驶,在私人街道的入口处到达几百米,通往主楼前的农舍,该主楼大部分用作住宅。 公司综合体由几栋与活动有关的建筑组成,如猪圈/鸡棚、烤箱、棚子、两个马厩和两个谷仓。 庄园建筑位于地面两层,位于约50平方米的独立公寓的底层,设有餐厅、卧室、走廊、浴室; 储藏室约52平方米,地窖房间约22平方米,棚子约32平方米; 一楼约124平方米,可通过外部楼梯到达,有一个大型用餐区,俯瞰厨房,客厅,三间卧室,浴室。 围绕大楼有一个约4,200平方米的大型庭院,组成公司服务的大多数附属建筑,靠近这个物业有猪约16平方米,鸡舍约13平方米,板金属车库约9平方米,不远处的烤箱也位于约13平方米的砖石中,棚子约19,50平方米,包括一个镀锌板金属结构,大型建筑包括一个约146平方米的马厩,谷仓约107平方米,马厩约196平方米,牛奶室约11平方米。 距离这个建筑群在最高部分不远,我们发现最近建造的最后一个,包括一个大谷仓,相邻的谷仓约358平方米,庭院约550平方米。 在酒店的下游,有一个约450平方米的湖泊,批准和建造在80年代末。占地约16公顷的土地由大部分可耕地组成。 从所有角度来看,非常愉快的地理位置允许公司管理,即使有新的高绩效商业项目,安装高质量的新葡萄园,并受到内部和外部市场的赞赏。公司状况良好,具有巨大的发展潜力,住宅使用建筑与一些工作可以满足两个或两个以上家庭的生活需求,并利用改变目前用作棚屋和地窖的一些房间的预定用途。
价格在代理商中是可商量的。
农场位于蒙蒂亚诺,位于托斯卡纳马利亚诺市首府中心西北,距离酒店约有10公里。 该镇位于山顶上,俯瞰通往格罗塞托的省道。 沿着一条与另一家酒店共用的阴凉道路行驶,在私人街道的入口处到达几百米,通往主楼前的农舍,该主楼大部分用作住宅。 公司综合体由几栋与活动有关的建筑组成,如猪圈/鸡棚、烤箱、棚子、两个马厩和两个谷仓。 庄园建筑位于地面两层,位于约50平方米的独立公寓的底层,设有餐厅、卧室、走廊、浴室; 储藏室约52平方米,地窖房间约22平方米,棚子约32平方米; 一楼约124平方米,可通过外部楼梯到达,有一个大型用餐区,俯瞰厨房,客厅,三间卧室,浴室。 围绕大楼有一个约4,200平方米的大型庭院,组成公司服务的大多数附属建筑,靠近这个物业有猪约16平方米,鸡舍约13平方米,板金属车库约9平方米,不远处的烤箱也位于约13平方米的砖石中,棚子约19,50平方米,包括一个镀锌板金属结构,大型建筑包括一个约146平方米的马厩,谷仓约107平方米,马厩约196平方米,牛奶室约11平方米。 距离这个建筑群在最高部分不远,我们发现最近建造的最后一个,包括一个大谷仓,相邻的谷仓约358平方米,庭院约550平方米。 在酒店的下游,有一个约450平方米的湖泊,批准和建造在80年代末。占地约16公顷的土地由大部分可耕地组成。 从所有角度来看,非常愉快的地理位置允许公司管理,即使有新的高绩效商业项目,安装高质量的新葡萄园,并受到内部和外部市场的赞赏。公司状况良好,具有巨大的发展潜力,住宅使用建筑与一些工作可以满足两个或两个以上家庭的生活需求,并利用改变目前用作棚屋和地窖的一些房间的预定用途。
价格在代理商中是可商量的。
此文本已自动翻译。
细节
- 物业类型
- 乡间房屋
- 状况
- 全面整修/可居住
- 房屋面积
- 1195 m²
- 卧室
- 4
- 浴室
- 2
- 花园
- 160,000 m²
- 能效评级
- 参考代码
- 1318
距兴趣点的距离:
距离以直线计算
- 机场
80.0 km - Isola D´Elba EBA - Marina Di Campo
115.0 km - Perugia PEG - S. Egidio
125.0 km - Firenze FLR - Amerigo Vespucci
130.0 km - Roma FCO - Fiumicino
- 高速公路出口
- 64.9 km
- 医院
- 13.2 km - Ospedale Misericordia di Grosseto
- 海岸
- 11.3 km
- 滑雪胜地
- 40.5 km
在此物业附近
托斯卡纳区马利亚诺:关于城市的信息
- 海拔
- 高出海平面128m
- 面积
- 250.86 km²
- 地理区域
- 沿海丘陵
- 人口
- 3373
您如何看待该广告的质量?
提供有关此广告的反馈,帮助我们改善您的Gate-away体验。
请不要评估物业本身,而只是评估其展示的质量。


