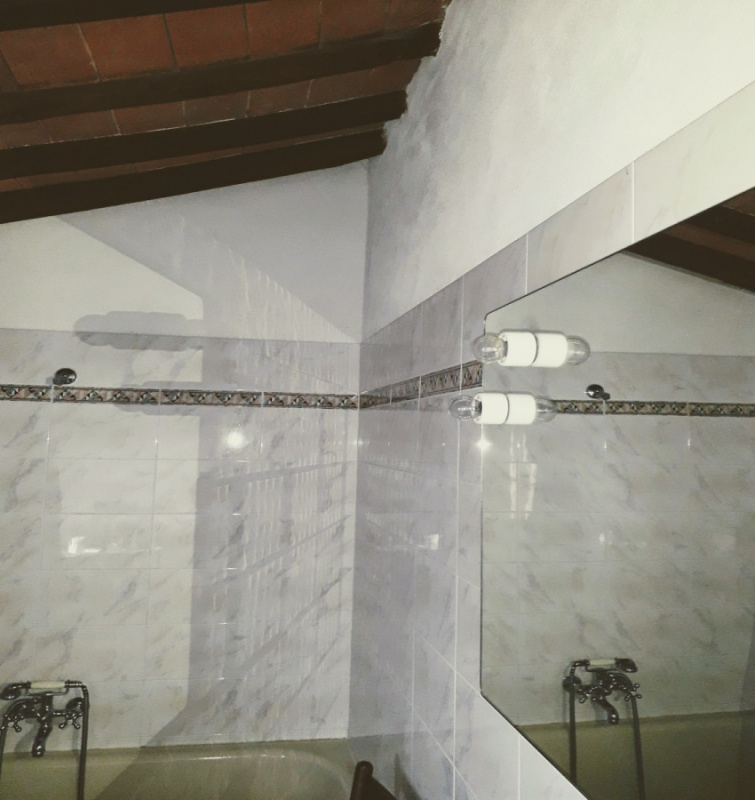180,000 €
3间卧室房屋, 153 m² 奇维泰拉帕加尼科, Grosseto (省) 马雷玛
马雷玛
主要特点
花园
地窖
描述
The house of Narva is located in the village of Civitella Marittima, in the municipality of Civitella Paganico. The medieval village of Civitella is situated on a hill overlooking the Ombrone valley, on the left there is Mount Amiata and on the right the sea towards Castiglione della Pescaia. This position is strategic for tourists: 45 minutes away Castiglione della Pescaia, 25 minutes Grosseto, 45 minutes away Siena.
The house with its own entrance consists of 3 floors:
- ground floor: it is accessed by a staircase from the square. In the 90's it was renovated and consists of: kitchen with flue that hosts an original economic kitchen, living room, dining room, room to access the stairs leading upstairs. Each room has windows, the two dining rooms and the living room overlook the valley, the kitchen on the town square.
- First floor accessed via internal staircase, currently comprising three large bedrooms, large bathroom with bath tub and window and large hallway with two windows.
- floor -1 currently to be restored consisting of large room with windows overlooking the private courtyard, old cellar to store the oil, corridor which leads to the exclusive court of about 43 sqm, absolutely rare in the center of the village. At the moment, the entrance of this floor is on the outside, but we have already considered the possibility of an internal staircase.
The total area of the floors is around 153 sq.m, the ground and first floors have been restored, with a regular electrical system and equipped with natural gas heating in every room, powered by the condensing boiler which is on the -1 floor.
The house with its own entrance consists of 3 floors:
- ground floor: it is accessed by a staircase from the square. In the 90's it was renovated and consists of: kitchen with flue that hosts an original economic kitchen, living room, dining room, room to access the stairs leading upstairs. Each room has windows, the two dining rooms and the living room overlook the valley, the kitchen on the town square.
- First floor accessed via internal staircase, currently comprising three large bedrooms, large bathroom with bath tub and window and large hallway with two windows.
- floor -1 currently to be restored consisting of large room with windows overlooking the private courtyard, old cellar to store the oil, corridor which leads to the exclusive court of about 43 sqm, absolutely rare in the center of the village. At the moment, the entrance of this floor is on the outside, but we have already considered the possibility of an internal staircase.
The total area of the floors is around 153 sq.m, the ground and first floors have been restored, with a regular electrical system and equipped with natural gas heating in every room, powered by the condensing boiler which is on the -1 floor.
细节
- 物业类型房屋
- 状况部分整修
- 房屋面积153 m²
- 卧室3
- 浴室数量1
- 能效评级
- 参考代码Terratetto in centro storico
距兴趣点的距离:
距离以直线计算
- 机场
- 公共交通
- 高速公路出口42.2 km
- 医院18.7 km - Montalcino
- 海岸39.1 km
- 滑雪胜地29.0 km
在此物业附近
- 商店
- 外出吃饭
- 体育运动
- 学校
- 药房6.9 km - 药房 - Farmacia Scaloncini
- 兽医18.2 km - 兽医 - Ambulatorio Associato De Angelis E Pisaneschi
奇维泰拉帕加尼科:关于城市的信息
- 海拔高出海平面329m
- 面积192.9 km²
- 地理区域内陆丘陵
- 人口3020
联系业主
私人业主
Private Owner
您如何看待该广告的质量?
提供有关此广告的反馈,帮助我们改善您的Gate-away体验。
请不要评估物业本身,而只是评估其展示的质量。

