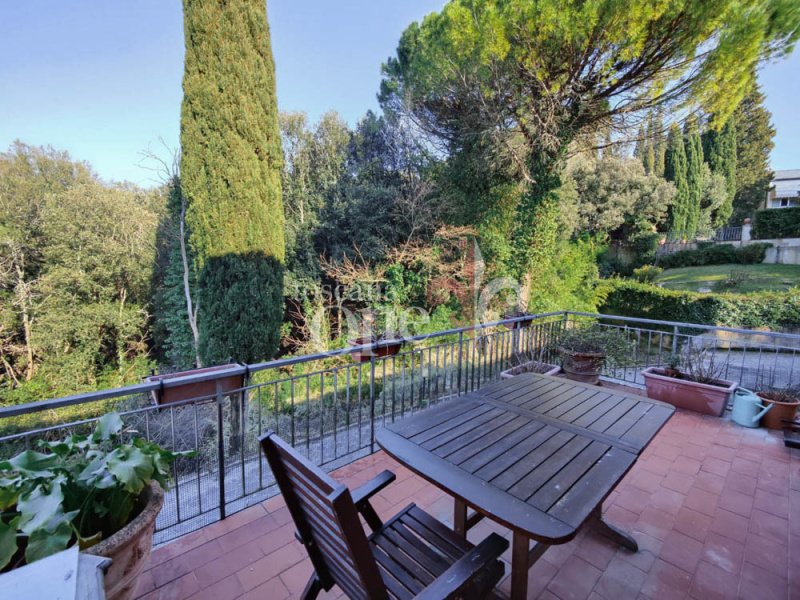645,000 €
4间卧室半独立房屋, 300 m² 佩萨河谷圣卡夏诺, Florence (省) 基安蒂酒
主要特点
描述
VILLA GIGLIO是一个角落露台,属于一个较大的物业,只有3个单元。 别墅提供生活空间和精致设计的交响乐,由波吉奥瓦利卡亚山的威望延伸而成。
在门槛,光线的爆炸欢迎客人在宽敞的起居区,该起居区占地约80平方米,由三个雄伟的窗户支撑,打开门,全景。
60多平方米的大露台最近进行了翻新,为娱乐或只是享受户外活动提供了绝佳的空间,提供了无与伦比的经验。
厨房是房子的跳动中心,俯瞰着一个约15平方米的宜人的露台,创造了功能和美丽完美的组合。
楼上通向睡眠区,设有3间大型双人卧室和2间带窗户的浴室,最近经过翻新,配有精致和舒适的暗示。
周围环绕着每个角落的全景阳台,周围环绕着周围大自然的宁静和美丽。 螺旋楼梯通向约34平方米的阁楼窗户,为培养创造性激情创造了理想的额外空间。
地下室是娱乐和舒适的绿洲,拥有约100平方米的宽敞地下室,配有一个独立的公寓,配有厨房、浴室、卧室和带舒适壁炉的大起居区。
大型车库的附加值约为60平方米,完善了这个独特物业的豪华和实用经验。
除了内在魅力外,这所房子还经过精心装修,为内部和外部空间提供了新的生活。
这所房子配有高效的热外衣、高品质的固定装置和翻新的屋顶,是现代设计和可持续功能的完美融合。 此外,创新的颗粒加热系统为所有季节的无与伦比的舒适提供了生态和方便的解决方案。
对于那些想要生活在豪华和宁静的绿洲中的人来说,这家酒店体现了在风格的大自然中生活的卓越艺术。
迷人的卡西亚纳瓦尔迪佩萨沉浸在意大利风景如画的托斯卡纳地区,是历史、自然美景和美食传统交织在一起的地方。
这个美丽的小镇位于托斯卡纳山的中心地带,迷人的游客拥有乡村的真伪和壮丽的景观。
基安蒂地区以其美酒和壮丽的景观而闻名,是好酒和户外生活的爱好者的重要里程碑。 风景如画的酒窖和广阔的葡萄藤提供了葡萄酒生产的独特全景和托斯卡纳山丘的壮观景色。
距离佛罗伦萨(Florence)仅有20分钟车程,这是艺术和文化之城。 佛罗伦萨拥有永恒的艺术宝藏,如加莱里亚·德格利·乌菲齐,圣玛丽亚德尔菲奥雷大教堂和庞特·韦奇奥,抓住了那些喜欢艺术,历史和建筑的人的想象力。 距离圣吉米尼亚诺(San Gimignano)仅有很短的距离,这是一个中世纪的城市,以其雄伟的塔楼而闻名。 世界遗产,圣吉米尼亚诺迷人的游客,其历史建筑,舒适的街道和令人愉快的当地产品。
吉格里奥别墅 - 参考。 18323
- 300平方米
- 4间卧室
- 3间浴室
- 80平方米客厅
- 客厅
- 2 间厨房
- 34平方米阁楼
- 100平方米的小酒馆
- 60平方米的露台
- 15平方米的露台
- 60平方米车库
- 私人花园
细节
- 物业类型
- 半独立房屋
- 状况
- 全面整修/可居住
- 房屋面积
- 300 m²
- 卧室
- 4
- 浴室
- 3
- 能效评级
- 64.21
- 参考代码
- VILLA_GIGLIO
距兴趣点的距离:
- 机场
12.0 km - Firenze FLR - Amerigo Vespucci
61.0 km - Pisa PSA - Galileo Galilei
93.0 km - Bologna BLQ - Guglielmo Marconi
122.0 km - Rimini RMI - Miramare
- 高速公路出口
- 3.8 km
- 医院
- 4.5 km - Terme di Firenze
- 海岸
- 68.3 km
- 滑雪胜地
- 19.5 km
在此物业附近
- 商店
1.7 km - 便利商店 - Alimentari Forno Giotto
3.4 km - 面包店 - Il Panificio del Chianti - Il Panificio del Chianti di Tognaccini Francesco
4.0 km - 超级市场 - Coop
5.1 km - 糕点店
- 外出吃饭
500 m - 酒吧 - Circolo ARCI La Romola
3.2 km - 咖啡店
3.2 km - 餐厅 - Trattoria la Baracchina
5.2 km - 快餐餐厅 - Da Gene
- 体育运动
4.8 km - 体育中心 - 篮球/排球
7.5 km - 健身房 - KLAB Marignolle
9.8 km - 马术中心 - Centro Equestre Fiorentino A.S.D.
9.8 km - 高尔夫俱乐部 - Golf Club Parco Di Firenze
- 学校
590 m - 学校 - Ex Scuola elementare
3.8 km - 大学 - Azienda Agricola Montepaldi
9.3 km - 高等教育机构 - Istituto superiore per le industrie artistiche
- 药房
- 3.3 km - 药房 - Farmacia Picca
- 兽医
- 5.4 km - 兽医 - Dott. Paolo Bandinelli
佩萨河谷圣卡夏诺:关于城市的信息
- 海拔
- 高出海平面310m
- 面积
- 107.83 km²
- 地理区域
- 内陆丘陵
- 人口
- 16690
您如何看待该广告的质量?
提供有关此广告的反馈,帮助我们改善您的Gate-away体验。
请不要评估物业本身,而只是评估其展示的质量。


