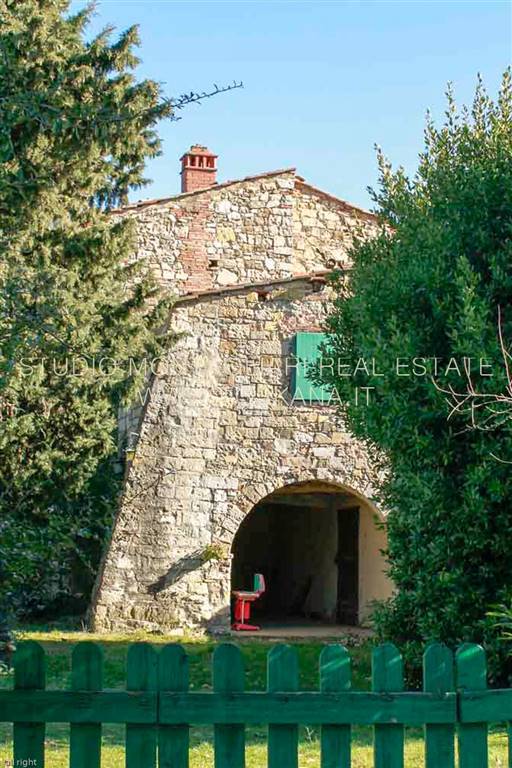自动翻译所用的语言
This farmhouse has been built in a panoramic and peaceful location on the foundations of a country church dating back to 1035. There are two separate units with a surface of 230 sqm and 162 sqm, each with a private garden of about 750 sqm. On one of the terraces there is also a ruin of around 25 sqm. 3,9 hectares with a large olive grove belongs to the property.
Cypresses flank the entrance to the east-facing section, which also has a terrace, while the west-facing section is the oldest part, built with natural stone and with large spaces and an imposing arch. Inside there are open fireplaces and architectural features like the sail ceilings of the former church.
The complex needs to be completely restored for year-round living.
The structure is solid, and the position has a lot of potential. The costs for restauration are estimated in the range of 500.000. The layout of the complex is suitable for 2-3 families or for seasonal rentals.
Questo casale è stato costruito in una posizione panoramica e tranquilla dal 1035 sulle fondamenta di una chiesa di campagna. Ci sono due unità abitative separate, una con una superficie 230 mq e l'altra 162 mq, entrambe con un giardino privato di 750 mq. Su una delle terrazze vi è un rudere di circa 25 mq. La proprietà misura 3,9 ettari con un grande uliveto. I cipressi fiancheggiano l'ingresso della sezione esposta a est, che ha anche una terrazza, mentre la sezione rivolta a ovest è la più antica, costruita in pietra naturale e con ampi spazi e un imponente arco. All'interno ci sono camini aperti e elementi architettonici come i soffitti a vela dell'ex chiesa.
La struttura deve essere completamente restaurata per poterci vivere tutto l'anno. La struttura è sana e la posizione ha molto potenziale.
Il layout del complesso è adatto per 2-3 famiglie e idoneo per svolgere affitti stagionali. Il restauro prevede una spesa complessiva di ca € 500.000.
In einer aussichtsreichen und friedlichen Lage wurde dieses Bauernhaus seit 1035 auf den Fundamenten einer Landkirche erbaut.
Es besteht aus zwei separaten Wohneinheiten mit einer Wohnfläche von 230 qm und 162 qm, die beide Einheiten verfügen jeweils über einen 750 qm großen Garten verfügen. Auf einer der Terrassen befindet sich des Weiteren eine Ruine von rund 25 qm.
Das Anwesen misst 3,9 Hektar Land mit einem großen Olivenhain.
Zypressen flankieren den Eingang des nach Osten ausgerichteten Abschnitts, der auch eine Terrasse im 1. Stock hat, während der nach Westen ausgerichtete Abschnitt ist der ältestete Teil, erbaut aus Naturstein und verfügt über große Räume und einen imposanten Bogen.
Im Inneren befinden sich offene Kamine und architektonische Merkmale wie die Segeldecken der ehemaligen Kirche.
Die Struktur muss für ganzjähriges Wohnen komplett restauriert werden, macht aber einen gesunden Eindruck und die Position hat viel Potenzial. Die Restaurierungskosten belaufen sich auf ca. € 500.000.
Die Aufteilung eignet sich gut für 2-3 Familien oder auch für die saisonale Vermietung.


