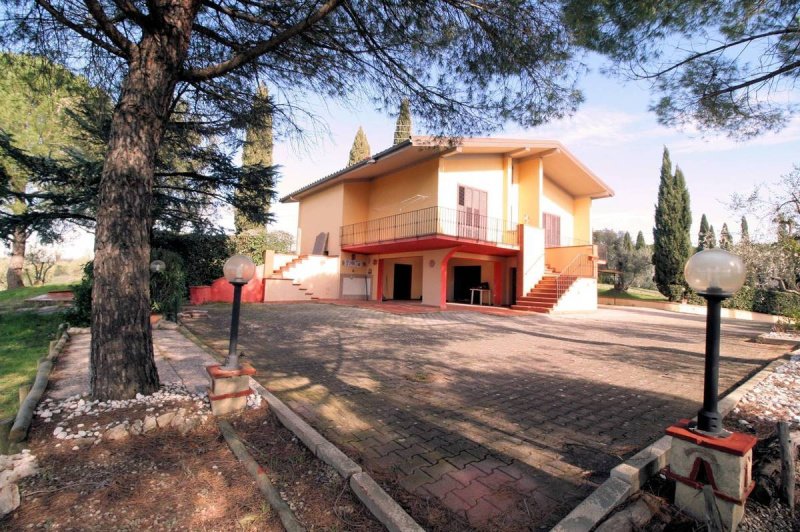THE ADDRESS AND THE POINTER IN THE MAP ARE PURELY INDICATIVE AND DO NOT ABSOLUTELY CORRESPOND TO THE LOCATION OF THE PROPERTY. UPON REQUEST WE WILL GIVE ALL THE NECESSARY INFORMATION.
Beautiful detached house of approximately 210 m2 free on four sides located in a beautiful, very panoramic setting in the municipality of Montespertoli with direct access from the public road via an exclusive driveway.
The building consists of a basement and an above-ground floor, plus an attic, all surrounded by an exclusive, completely fenced appurtenant courtyard of approximately 6,000 m2 partly used for parking.
In the basement there is a loggia, a cellar and a garage, as well as a boiler room.
On the ground floor, reachable via an external staircase, we find an entrance hall, living-dining room with fireplace, kitchen, two bedrooms, one with a bathroom for exclusive use, three balconies.
On the attic floor, reachable via an internal spiral staircase, there is a single room which can be used for various uses according to the needs of the future buyer.
The house can be extended on the ground floor with a solution that has already been studied by the current owner.
The house is in fair maintenance conditions and is immediately habitable but we believe that renovation work is essential on some parts of the house which would bring it back to the right level.
自动翻译所用的语言
L'INDIRIZZO E IL PUNTATORE NELLA MAPPA SONO PURAMENTE INDICATIVI E NON CORRISPONDONO ASSOLUTAMENTE ALL'UBICAZIONE DELLA PROPRIETÀ, A RICHIESTA DAREMO TUTTE LE INFORMAZIONI NECESSARIE.
Bella villetta di circa 210 mq di tipo unifamiliare libera su quattro lati sita in un bellissimo contesto molto panoramico del comune di Montespertoli con accesso diretto dalla via pubblica tramite vialetto esclusivo.
Il fabbricato è composto da un piano seminterrato e da un piano fuori terra, oltre sottotetto, il tutto circondato da resede esclusivo pertinenziale completamente recintato di circa 6.000 mq in parte adibito a parcheggio.
Al piano seminterrato sono collocati un loggiato, una cantina ed una autorimessa, oltre centrale termica.
Al piano terreno, raggiungibile tramite scala esterna, troviamo ingresso, soggiorno-sala da pranzo con camino, cucina, due camere di cui una con bagno ad uso esclusivo, tre balconi.
Al piano sottotetto, raggiungibile tramite scala interna a chiocciola, si trova un unico ambiente che può essere destinato a vari usi secondo le necessità del futuro acquirente.
La casa può essere ampliata al piano terreno con una soluzione che è già stata studiata dall'attuale proprietario.
La villetta è in discrete condizioni manutentive da subito abitabile ma riteniamo che siano indispensabili dei lavori di rinnovamento su alcune parti della casa che la riporterebbero al giusto livello che gli compete.


