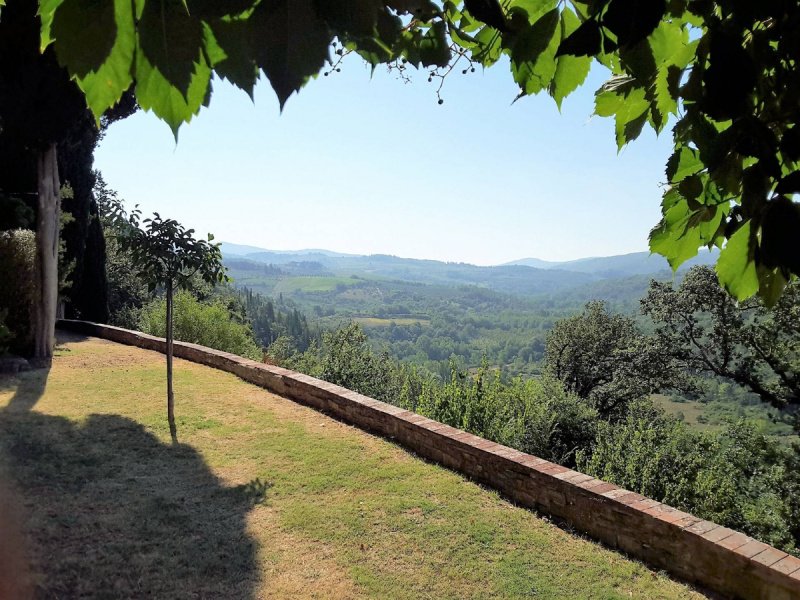The property is located in the municipality of Greve in Chianti, in a panoramic position with a beautiful view, at the western edge of the "Conca d'Oro" from Panzano in Chianti, one of the best areas for the production of wine in the Chianti classico region, surrounded by forests of Oaks, cypress trees, vineyards and olive groves for about 17 acres.
In the property There are 3 buildings with a total floor surface 408.63 mq: main building: the main building (on 345.75 sqm) has been fully restored and is composed of: 1 Apartment: the apartment (SA 86.81 mq, location plan ground + 1° floor) has 3 bedrooms and 2 bathrooms, 1 kitchen.
Apartment 2: licensed apartment cottages (sleeps 5) (SA 1 floor location 130.25 sqm) has 5 bedrooms and 3 bathrooms, 1 kitchen. The entrance to the apartment is barrier-free, has an accessible bathroom and a terrace.
Apartment 3:118.51 sqm, 1 kitchen, 1 St floor location features 4 bedrooms and 3 bathrooms.
In the main building you will find the following areas: basement (30.00 m2), wine cellar for tastings (18.70 m²), oven, shed (53.53 square meters), cellars (65.10 sqm), workshop (19.35 sqm), basement water (14.76 m), stock 1 (18.90 m²), 2 (warehouse 17.25 sq m), storage room (1.65 m2), timber (15.28 sq m), 1 boiler (4.00 sq m) and local stations 2 (3.00 sq m).
Several balconies, terraces and balconies.
Chapel: the chapel was completely restored and is connected to the central heating.
Barn: Property that is located in the Valley consists of 2 rooms, to be renovated.
The roofs are fitted with thermal insulation (4 cm), insulation against moisture, copper gutters and a cover of ancient terracotta tiles. Windows, shutters, gates and doors are made of chestnut wood or solid Cypress. Ceilings and floors are made of terracotta bricks and wooden beam. Internal walls plastered are treated with quicklime.
The House has a drinking water supply system, composed of well for drinking water, a water tower of 1000 litres with booster system and sensor technology.
The land is situated at 380 m above sea level and is oriented toward the Southwest. The total size is 16.7 hectares (= 167,000.00 m2), of which 8.6 hectares of forest of cypress trees and Oaks, 3.6 hectares are devoted to olive grove (Frantoio and Moraiolo) and 0.5 hectares of vineyards (Trebbiano and Malvasia), 3.9 hectares of farmland currently unused and 0.07 acres of home garden.
The garden consists of several terraces with seating, a barbecue, three outdoor showers, a bowling green, irrigation system, individual lighting, garden and orchard and 4 cars.
Prepared for the installation of a pool (water and electricity).
Currently in the property produces wine, vinsanto, vinegar and oil.
自动翻译所用的语言
La proprietà si trova nel comune di Greve in Chianti, in posizione panoramica con bellissima vista, al margine occidentale della cosiddetta "Conca d'oro" di Panzano in Chianti, una delle migliori aree per la produzione di vino nel Chianti classico, circondata da boschi di querce, cipressi, vigneti e oliveti per circa 17 ettari.
Nella proprietà si trovano 3 edifici singoli con una superficie totale calpestabile 408,63 mq:
Edificio principale: L'edificio principale (SU 345,75 mq) è stato completamente restaurato ed è composto da:
Appartamento 1: L'appartamento (SA 86,81 mq, ubicazione piano terreno + 1° piano) dispone di 1 cucina, 3 camere e 2 bagni.
Appartamento 2: L'appartamento con licenza per agriturismo (5 posti letto) (SA 130,25 mq, ubicazione 1° piano) dispone di 1 cucina, 5 camere e 3 bagni. L'ingresso dell'appartamento è privo di barriere architettoniche, ha un bagno accessibile per disabili e una terrazza.
Appartamento 3: 118,51 mq, ubicazione 1° piano dispone di 1 cucina, 4 camere e 3 bagni.
Nell'edificio principale si trovano inoltre i seguenti locali comuni:
cantina (30,00 mq), cantina per degustazioni (18,70 mq), forno, capannone (53,53 mq), vinsanteria (65,10 mq), officina (19,35 mq), cantina acqua (14,76 mq), magazzino 1 (18,90 mq), magazzino 2 (17,25 mq), ripostiglio (1,65 mq), deposito legname (15,28 mq), locale con caldaia 1 (4,00 mq) e locale con caldaia 2 (3,00 mq).
Diverse logge, terrazze e balconi.
Cappella: La cappella è stata completamente restaurata ed è collegata al riscaldamento centralizzato.
Fienile: Immobile che si trova nella valle composta da 2 stanze, da ristrutturare.
I tetti sono provvisti di isolamento termico (4 cm), isolamento contro umidità, grondaie in rame e di una copertura di antiche tegole in terracotta. Finestre, persiane, portoni e porte sono realizzati in legno di castagno o cipresso massiccio. Soffitti e pavimenti sono costituiti da trave in legno e mattoni in terracotta. Le pareti interne intonacate sono trattate con calce viva.
La casa è dotata di un impianto di approvvigionamento di acqua potabile, composto da pozzo di acqua potabile, un serbatoio d'acqua di 1000 litri con tecnologia di sensori e impianto di aumento pressione.
Il terreno è situato a 380 m sul livello del mare ed è orientato verso sud-ovest. La dimensione totale è di 16,7 ettari (= 167.000,00 mq), di cui 8,6 ettari di bosco di cipressi e querce, 3,6 ettari sono vocati a oliveto (Frantoio e Moraiolo) e 0,5 ettari a vigneto (Trebbiano e Malvasia), 3,9 ettari di terreno agricolo attualmente inutilizzato e 0,07 ettari di giardino domestico.
Il giardino è composto da diversi terrazzi con posti a sedere, un barbecue, tre docce esterne, un campo da bocce, impianto di irrigazione, illuminazione individuale, orto e frutteto e 4 posti auto.
Predisposizione per l'installazione di una piscina (allacciamento acqua e elettricità).
Attualmente nella proprietà si producono vino, vinsanto, aceto e olio.


