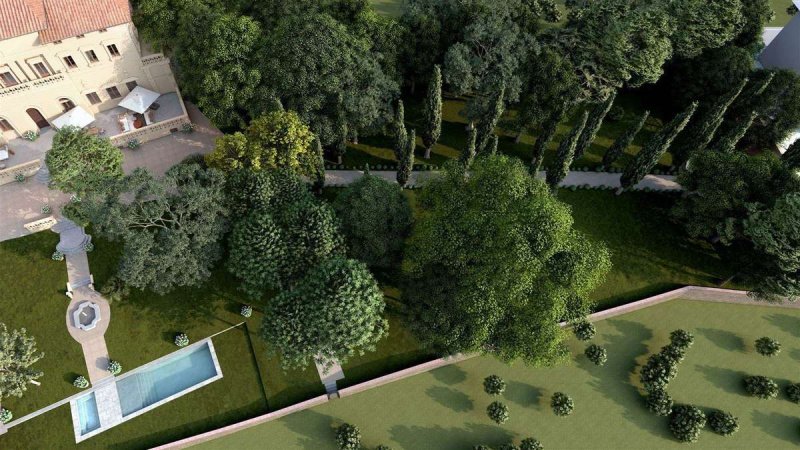Villa Belvedere is an elegant historical residence dating back to the 17th century, located on the slopes of the Fiesole hill, one of the most exclusive and sought-after suburbs around Florence. Just a 10-minute drive from the historic center, the Villa offers a privileged view of the city and the surrounding nature.
The renovation stems from the desire to restore an exceptional historical and architectural heritage to its former glory, creating sophisticated and luxurious environments that offer all the highest level of modern comforts.
The structure will be divided into eight exclusive residences, each maintaining its unique artistic characteristics. The properties will be spread across the ground floor, first floor, and second floor, and will be accessible via a staircase and a state-of-the-art elevator.
The apartment for sale is located on the first floor and has a surface area of 250 sqm, plus a private habitable terrace of about 20 sqm, perfect for pleasant moments outdoors. The entrance hallway separates the living area from the sleeping area. The living area consists of a large living room separated from the open-plan kitchen/dining room, which is very bright thanks to its direct access to the terrace. The sleeping area consists of three double bedrooms with en-suite bathrooms, as well as a laundry room and an additional guest bathroom.
Exclusively for the residents, there is a Wellness and Spa area with a relaxation room, sauna, Turkish bath, and fitness area.
The park surrounding the villa, a protected natural oasis, focuses on the restoration of the "Belvedere," which offers a privileged view of Florence and includes a pool and relaxation areas dedicated to the residents.
The villa features a double entrance: pedestrian and vehicular, with parking available in the communal park, and, via a tree-lined avenue, an entrance that leads directly to the covered parking spaces and the cellars, which include a tasting room.
The structure will be in energy class A+, offering underfloor heating and cooling, an advanced state-of-the-art home automation system, fiber optic connection, integrated video intercom, and a sophisticated internal and perimeter security system, ensuring maximum comfort and tranquility for its residents.
自动翻译所用的语言
Villa Belvedere è un'elegante dimora storica risalente al 17esimo secolo, situata alle pendici della collina di Fiesole, uno dei sobborghi più esclusivi e richiesti nei dintorni di Firenze. A soli 10 minuti in auto dal centro storico, la Villa offre un panorama privilegiato sulla città e sulla natura circostante.
La ristrutturazione nata dalla volontà di restituire al suo antico splendore un eccezionale patrimonio storico e architettonico, creando ambienti sofisticati e lussuosi offrendo tutti i comfort moderni di altissimo livello.
La struttura sarà suddivisa in otto residenze esclusive, mantenendo le loro peculiarità artistiche uniche tra loro. Le proprietà si sviluppano tra il piano terra, primo e secondo piano, e sono accessibili tramite vano scala e un ascensore di ultima generazione.
L'appartamento si trova al piano primo ed ha una superficie di 250 mq oltre alla terrazza abitabile privata di circa 20mq, perfetta per piacevoli momenti all'aria aperta.
Ingresso accogliente in soggiorno/sala pranzo open space con la cucina. Questo ambiente risulta molto luminoso, grazie all'accesso diretto alla terrazza. Un soggiorno separato, con spazi molto ampi per godersi i momenti di relax.
La zona notte è composta da tre camere matrimoniali con bagno en-suite e spazi per guardaroba, completano la proprietà una lavanderia e un ulteriore bagno di servizio.
Ad uso esclusivo dei condomini è presente un'area Wellness e Spa con sala relax, sauna, bagno turco e area fitness.
Il parco circostante la villa, un'oasi naturale vincolata, pone l'attenzione nel restauro del "Belvedere" che offre un panorama privilegiato su Firenze ed include una piscina ed aree relax dedicate ai condomini.
La villa si compone di un doppio ingresso: pedonale e carrabile con possibilità di parcheggio nel parco condominiale, e, tramite un viale alberato, di un ingresso che accede direttamente ai posti auto coperti e alle cantine dove è presente una sala degustazione.
La struttura sarà in classe energetica A+, offrendo riscaldamento e raffrescamento a pavimento, un avanzato sistema di domotica di ultima generazione, connessione in fibra ottica, videocitofono integrato e un sofisticato sistema di sicurezza interno e perimetrale, garantendo il massimo comfort e tranquillità ai suoi residenti.
Consegna prevista Giugno 2025. Classe Energetica: A+ EPI: 12 kwh/m2 anno


