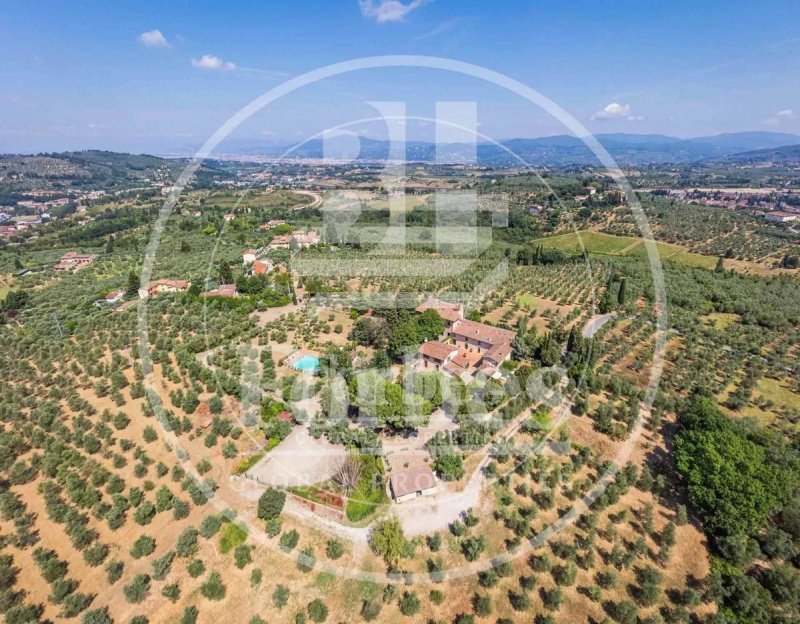This extraordinary Renaissance villa, meticulously renovated in the 20th century by the current owner, is an architectural gem set in an unparalleled setting of beauty, just a short distance from Florence and the area’s renowned international schools. Its prime location makes this property ideal for families with children attending international schools, offering the perfect balance between family life and urban convenience.
The property consists of two main buildings: the charming Fienile, currently used as an office, and the magnificent Villa, divided into four distinct residential units: the Main Residence, the Former Stables, and the Former Olive Mill.
The Main Residence spans three floors, connected by elegant stone staircases and a modern elevator. The ground floor houses spacious cellars, a laundry room, a bathroom, and utility rooms. The first floor, also accessible directly from the garden, features three grand living rooms with vaulted ceilings, a large kitchen with dining area, and a bathroom. The second floor hosts the sleeping quarters, including two bedrooms with en-suite bathrooms, three additional bedrooms with a shared bathroom, and a loft, accessed by a wooden staircase, with two more bedrooms and a bathroom. The bathrooms and kitchen are furnished with high-end Barthel furniture.
The Former Stables have been converted into two refined apartments, currently occupied by the family.
Apartment 1: on the ground floor, a large living room, kitchen, bedroom, and two bathrooms; on the first floor, a second bedroom.
Apartment 2: on the ground floor, a kitchen and a small cellar; on the first floor, two bedrooms and a bathroom.
The Former Olive Mill is an independent residence spread over three floors, with a living room, kitchen, and dining room on the ground floor, three bedrooms (currently furnished as offices) and two bathrooms on the first floor, and an additional bedroom on the second floor.
This prestigious property is completed by an enchanting garden with a swimming pool and approximately 14 hectares of land, including 0.5 hectares of arable land, 3.8 hectares of vineyard ready for replanting, and 9 hectares of olive groves, which surround the villa in an oasis of tranquility and privacy.
This villa represents a unique opportunity for those seeking to live in a historic residence in one of the most beautiful areas of Tuscany, without sacrificing proximity to Florence and the region’s top international schools.
自动翻译所用的语言
Questa straordinaria villa rinascimentale, meticolosamente ristrutturata nel XX secolo dall'attuale proprietario, è un gioiello architettonico situato in un contesto di incomparabile bellezza, a pochi passi da Firenze e dalle rinomate scuole internazionali della zona. La posizione privilegiata rende questa proprietà perfetta per famiglie con figli che frequentano istituti internazionali, offrendo un equilibrio ideale tra vita familiare e comodità urbana.
La proprietà si compone di due edifici principali: il suggestivo Fienile, attualmente adibito a ufficio, e la magnifica Villa, suddivisa in quattro distinte unità abitative: la Residenza Principale, l’Ex Scuderia, e l’Ex Frantoio.
La Residenza Principale si sviluppa su tre piani, collegati da eleganti scale in pietra e da un moderno ascensore. Al piano terra si trovano ampie cantine, una lavanderia, un bagno e locali di servizio. Il primo piano, accessibile anche direttamente dal giardino, ospita tre maestosi soggiorni con soffitti a volta, una spaziosa cucina con sala da pranzo e un bagno. Al secondo piano, la zona notte comprende due camere da letto con bagno privato, tre ulteriori camere con bagno in comune, e una mansarda, accessibile tramite una scala in legno, che accoglie due camere da letto aggiuntive con bagno. Bagni e cucina sono arredati con mobili di alta gamma firmati Barthel.
L’Ex Scuderia è stata trasformata in due raffinati appartamenti, attualmente abitati dalla famiglia.
Appartamento 1: al piano terra, un ampio soggiorno, cucina, camera da letto e due bagni; al primo piano, una seconda camera da letto.
Appartamento 2: al piano terra, una cucina e una piccola cantina; al primo piano, due camere da letto e un bagno.
L’Ex Frantoio è un’abitazione indipendente distribuita su tre piani, con al piano terra un soggiorno, cucina e sala da pranzo, al primo piano tre camere da letto (attualmente arredate come uffici) e due bagni, e al secondo piano una camera da letto aggiuntiva.
Completano questa prestigiosa proprietà un incantevole giardino con piscina e circa 14 ettari di terreno, di cui 0,5 ettari di seminativo, 3,8 ettari di vigneto pronto per essere reimpiantato 9 ettari di oliveto, che avvolgono la villa in un’oasi di tranquillità e privacy.
Questa villa rappresenta un’opportunità unica per chi desidera vivere in una dimora storica in una delle zone più belle della Toscana, senza rinunciare ai confort offerti dalla vicinanza a Firenze e alle migliori scuole internazionali della regione.
BAGNO A RIPOLI, Villa zu verkaufen von 1575 Qm, Gutem, Heizung Unabhaengig, Energie-klasse: G, Epi: 123 kwh/m2 jahr, am boden Land auf 4, zusammengestellt von: 40 Raume, Separate Küche, , 13 Zimmer, 16 Baeder, Aufzug, Garten, Pool, Preis auf anfrage
BAGNO A RIPOLI, Villa des vendre de 1575 Mq, Bon , Chauffage Autonome, Classe Énergétique: G, Epi: 123 kwh/m2 l'année, par terre Terrains sur 4, composé par: 40 Locals, Cuisine indépendante, , 13 Chambres, 16 Bains, Ascenseur, Jardin, Pissine, Négociations privées
BAGNO A RIPOLI, Вилла на продажу из 1575 Км, Xорошо, Отопление Независимое, Класс энергосбережения: G, Epi: 123 kwh/m2 год, на земле Цокольный на 4, состоит из: 40 Помещения, Отдельная кухня, , 13 Комнаты, 16 Ванные, Лифт, Садик, Бассейн, Цена путем переговоров
BAGNO A RIPOLI, Villa en venta de 1575 M2, Buenas, Calefacciòn Autònomo, Clase energètica: G, Epi: 123 kwh/m2 año, en la planta Tierra-suelo en 4, compuesto por: 40 Habitaciones, Cocina comedor, , 13 Cuartos o habitaciones, 16 Baños, Ascensor, Jardìn, Piscina, Tratativa


