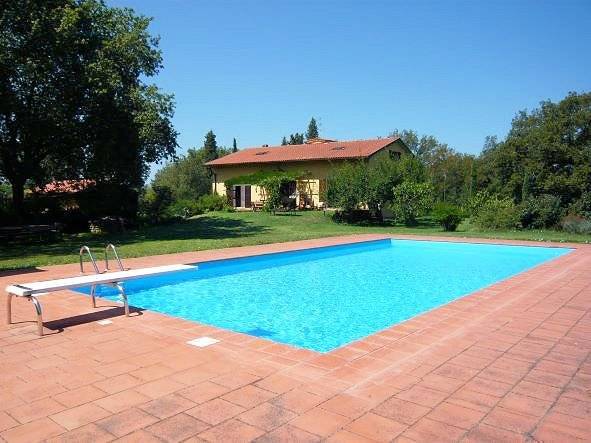FOR PRIVACY REASONS, THE ADDRESS AND POINTER IN THE MAP ARE PURELY INDICATIVE AND DO NOT CORRESPOND EXACTLY TO THE LOCATION OF THE PROPERTY, ON REQUEST WE WILL GIVE ALL THE NECESSARY INFORMATION.
Villa with large garden and swimming pool located in the municipality of Terranuova Bracciolini.The property, completely independent, consists of a large living room, kitchen, study, double bedroom with walk-in closet, two bathrooms, utility room and large attic room on the first floor. In the basement cellar and garage of 80 sqm. Adjacent to the house there is an annex used as a warehouse used as an annex with kitchenette, sleeping area and bathroom. The total area is 526 gross sqm divided as follows: 158 sqm living area in addition to the entrance loggia, attic floor with an average height of 1.80 meters there is a single open space environment (divisible) with an area of 163 sqm, basement with garage and cellar 163 sqm, annex 32 sqm. The property is completed by about 3 hectares of flat land. Excellent condition, access road in good condition, numerous accessories such as 6 kW photovoltaic system, well, automatic gate.
The dependance is built in the annex used as a warehouse.
自动翻译所用的语言
PER MOTIVI DI PRIVACY, L'INDIRIZZO E IL PUNTATORE NELLA MAPPA SONO PURAMENTE INDICATIVI E NON CORRISPONDONO ESATTAMENTE ALL'UBICAZIONE DELLA PROPRIETÀ, A RICHIESTA DAREMO TUTTE LE INFORMAZIONI NECESSARIE.
Villa con ampio giardino e piscina sita nel comune di Terranuova Bracciolini.L'immobile, completamente indipendente, è costituito da ampio soggiorno, cucina, studio, camera matrimoniale con cabina armadio, doppi servizi, ripostiglio e ampio locale mansarda al piano primo. Al piano seminterrato cantina e garage di 80 mq. Adiacente alla casa è situato un annesso a destinazione magazzino utilizzato come dependance con angolo cottura, zona notte e bagno. La superficie complessiva è di 526 mq lordi così suddivisi: piano abitazione 158 mq oltre alla loggia di ingresso, piano sottotetto con altezza media 1,80 mt è presente unico ambiente open space (suddivisibile) con una superficie di 163 mq, piano seminterrato con garage e cantina 163 mq, annesso 32 mq. La proprietà è completata da circa 3 ettari di terreno pianeggiante.Ottime condizioni, strada di accesso in buone condizioni, numerosi accessori quali impianto fotovoltaico da 6 kW, pozzo, cancello automatico.
La dependance è realizzata nell'annesso a destinazione magazzino.


