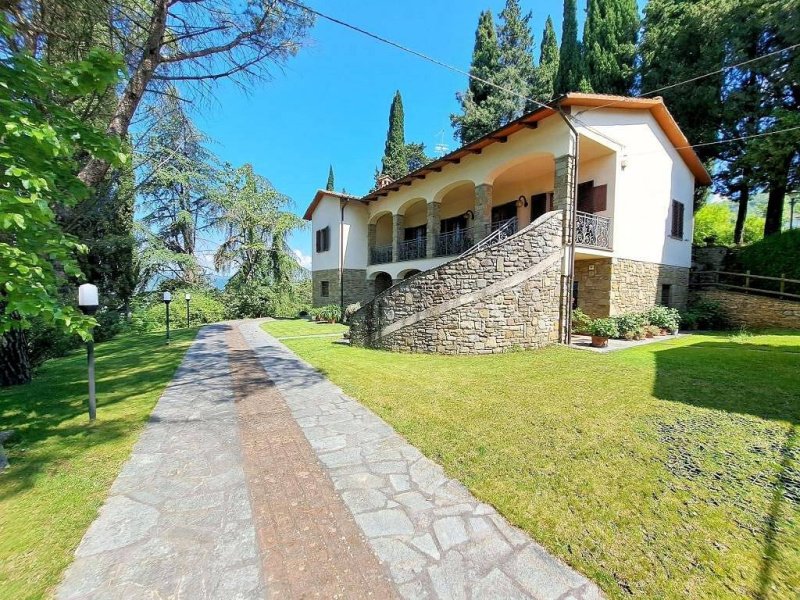495,000 €
5间卧室别墅, 416 m² 苏比亚诺, Arezzo (省)
主要特点
描述
对于优惠要求,地址和马塞的水疗中心是完全独立的,不过分考虑物业的位置,最需要的是我们将等待所有的信息谈判。
独立别墅与附属建筑与大花园和土地在一个安静和全景区18分钟从阿雷佐,只有两分钟从村庄服务和商店。 别墅有两层,一楼和一楼都有入口; 在一楼,一个约27平方米的大型凉廊,入口,大型非常明亮的客厅,超过50平方米的壁炉; 厨房配有烤箱和烧烤,浴室,走廊,地窖。
一楼可通过客厅的舒适开放式楼梯和直接从外面(从前面和后面)进入,第二间超过35平方米的大客厅,可通过法式门进入27平方米的全景凉廊,书房,走廊,两间卧室,多功能看守室,浴室(可以在二楼的客厅轻松建造第三间大卧室)。 别墅的面积为246平方米,两层楼均设有一楼的凉廊和一楼的凉廊,均占地27平方米。 毗邻别墅,但仍然独立,它位于两层外露的石头外楼; 一楼设有厨房、地窖/储藏室,仍可用作客厅; 一楼设有内部石楼梯,设有三间卧室、一间浴室和一个大型全景露台; 两层楼的附属建筑面积为170平方米,加上一楼52平方米的大露台。 有一个大型附属建筑,分为各种储藏室,工具棚和车库,面积约120平方米; 附楼位于房子附近,但对于土地的自然开发而言,位于较低的水平,因此隐藏在视野中。 别墅两侧都有大花园,外楼配有观赏植物和高大的树木。 土地、花园和花园总面积约13,500平方米,橄榄树林约5,000平方米维护良好,由于土地的温和自然坡度,很容易使用。 有一个3500平方米的葡萄园。 通过自动门从道路轻松进入; 还可以进一步通往铺路面。 优秀的一般条件。
独立别墅与附属建筑与大花园和土地在一个安静和全景区18分钟从阿雷佐,只有两分钟从村庄服务和商店。 别墅有两层,一楼和一楼都有入口; 在一楼,一个约27平方米的大型凉廊,入口,大型非常明亮的客厅,超过50平方米的壁炉; 厨房配有烤箱和烧烤,浴室,走廊,地窖。
一楼可通过客厅的舒适开放式楼梯和直接从外面(从前面和后面)进入,第二间超过35平方米的大客厅,可通过法式门进入27平方米的全景凉廊,书房,走廊,两间卧室,多功能看守室,浴室(可以在二楼的客厅轻松建造第三间大卧室)。 别墅的面积为246平方米,两层楼均设有一楼的凉廊和一楼的凉廊,均占地27平方米。 毗邻别墅,但仍然独立,它位于两层外露的石头外楼; 一楼设有厨房、地窖/储藏室,仍可用作客厅; 一楼设有内部石楼梯,设有三间卧室、一间浴室和一个大型全景露台; 两层楼的附属建筑面积为170平方米,加上一楼52平方米的大露台。 有一个大型附属建筑,分为各种储藏室,工具棚和车库,面积约120平方米; 附楼位于房子附近,但对于土地的自然开发而言,位于较低的水平,因此隐藏在视野中。 别墅两侧都有大花园,外楼配有观赏植物和高大的树木。 土地、花园和花园总面积约13,500平方米,橄榄树林约5,000平方米维护良好,由于土地的温和自然坡度,很容易使用。 有一个3500平方米的葡萄园。 通过自动门从道路轻松进入; 还可以进一步通往铺路面。 优秀的一般条件。
此文本已自动翻译。
细节
- 物业类型
- 别墅
- 状况
- 全面整修/可居住
- 房屋面积
- 416 m²
- 卧室
- 5
- 浴室
- 3
- 花园
- 13,500 m²
- 能效评级
- 参考代码
- 1465
距兴趣点的距离:
距离以直线计算
苏比亚诺:关于城市的信息
- 海拔
- 高出海平面266m
- 面积
- 77.84 km²
- 地理区域
- 内陆山区
- 人口
- 6297
您如何看待该广告的质量?
提供有关此广告的反馈,帮助我们改善您的Gate-away体验。
请不要评估物业本身,而只是评估其展示的质量。


