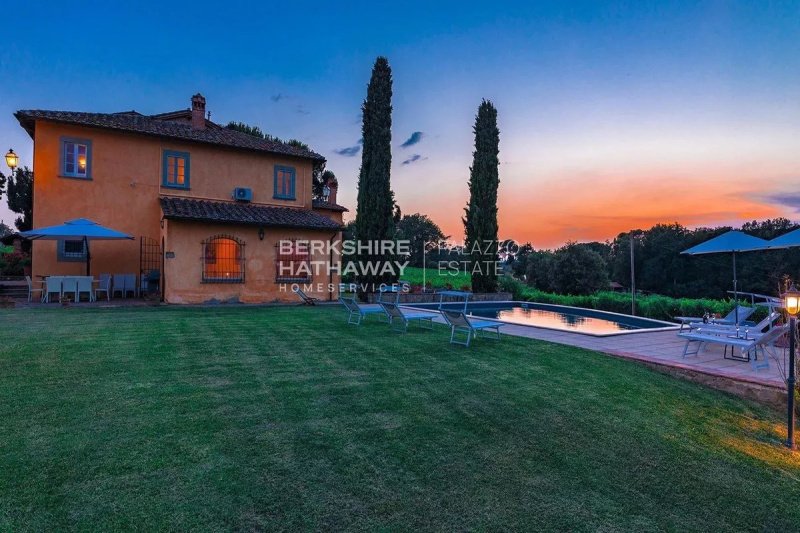1,995,000 €
6间卧室别墅, 544 m² 蒙特圣萨维诺, Arezzo (省)
主要特点
描述
在蒙特圣萨维诺市,距离所有服务几公里,出售别墅与炮塔和4x12游泳池俯瞰Valdichianarezina乡村。
该物业有两层,外加一座可追溯至1200年的塔楼,面积约400平方米。包括如下。 在一楼,一个大而明亮的入口从进入一个大客厅与壁炉和厨房。 从这里您可以直接到达内部用餐室,由于一个大法式门,该用餐室与外部用餐室相连。 一楼还设有浴室和洗衣房。 可从内部或通过外部楼梯到达的楼上,包括一个走廊,将房子与睡眠区分开,配有三间带连接浴室的双人卧室,一间配有淋浴,一间配有淋浴和浴缸,最后一间配有浴缸和可爱的衣柜。 地板由另一间双人卧室和一间带浴室和共用浴缸的双人卧室完成。 最后,您可以到达塔楼,那里有另一间卧室,配有带淋浴的浴室,从那里您可以欣赏到全景,这要归功于整个房间周围的大型全景窗户。 外部,游泳池位于酒店的后面,形状不规则,大小为4x12。 该物业包括约3公顷的土地,大部分是葡萄园和小部分橄榄树林。 欲了解更多信息,请致电我们位于Marina di Pietrasanta +39 058424306 或主办公室 +39 031 2631
该物业有两层,外加一座可追溯至1200年的塔楼,面积约400平方米。包括如下。 在一楼,一个大而明亮的入口从进入一个大客厅与壁炉和厨房。 从这里您可以直接到达内部用餐室,由于一个大法式门,该用餐室与外部用餐室相连。 一楼还设有浴室和洗衣房。 可从内部或通过外部楼梯到达的楼上,包括一个走廊,将房子与睡眠区分开,配有三间带连接浴室的双人卧室,一间配有淋浴,一间配有淋浴和浴缸,最后一间配有浴缸和可爱的衣柜。 地板由另一间双人卧室和一间带浴室和共用浴缸的双人卧室完成。 最后,您可以到达塔楼,那里有另一间卧室,配有带淋浴的浴室,从那里您可以欣赏到全景,这要归功于整个房间周围的大型全景窗户。 外部,游泳池位于酒店的后面,形状不规则,大小为4x12。 该物业包括约3公顷的土地,大部分是葡萄园和小部分橄榄树林。 欲了解更多信息,请致电我们位于Marina di Pietrasanta +39 058424306 或主办公室 +39 031 2631
此文本已自动翻译。
细节
- 物业类型
- 别墅
- 状况
- 全面整修/可居住
- 房屋面积
- 544 m²
- 卧室
- 6
- 浴室
- 6
- 花园
- 32,000 m²
- 能效评级
- 参考代码
- ito2943
距兴趣点的距离:
距离以直线计算
- 机场
67.0 km - Firenze FLR - Amerigo Vespucci
68.0 km - Perugia PEG - S. Egidio
105.0 km - Rimini RMI - Miramare
114.0 km - Pisa PSA - Galileo Galilei
- 高速公路出口
- 2.8 km
- 医院
- 250 m - Ospedale Santa Maria della Pace
- 海岸
- 90.4 km
- 滑雪胜地
- 48.7 km
在此物业附近
- 外出吃饭
< 100 m - 酒吧
< 100 m - 餐厅 - L'Altruista
110 m - 快餐餐厅 - Burro & Sale
130 m - 咖啡店 - Bar Gelateria La Castiglia
- 体育运动
4.6 km - 体育中心 - 足球
14.6 km - 高尔夫俱乐部 - Golf Club Valdichiana
16.7 km - 健身房 - Gold Star Gym
31.7 km - 马术中心 - Centro Ippico Villa il Mandorlo
- 药房
- < 100 m - 药房 - Farmacia Rosai Paturzo
- 兽医
- 11.7 km - 兽医
蒙特圣萨维诺:关于城市的信息
- 海拔
- 高出海平面330m
- 面积
- 89.81 km²
- 地理区域
- 内陆丘陵
- 人口
- 8626
您如何看待该广告的质量?
提供有关此广告的反馈,帮助我们改善您的Gate-away体验。
请不要评估物业本身,而只是评估其展示的质量。


