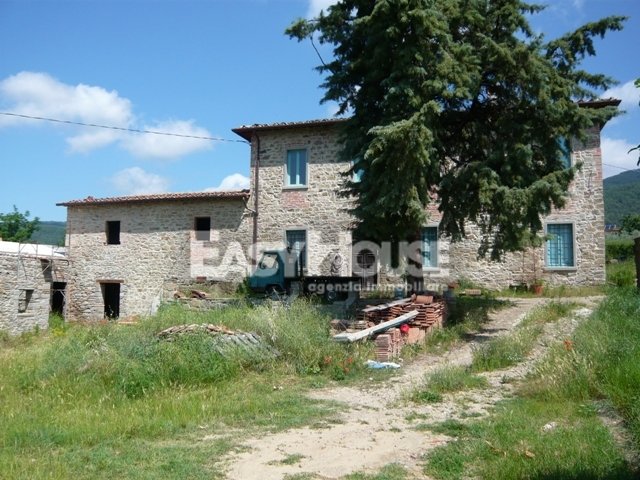600,000 €
16间卧室乡间房屋, 600 m² 洛罗丘芬纳, Arezzo (省) 基安蒂酒
基安蒂酒
主要特点
描述
农舍综合体拥有约4000平方米的大型户外空间,坐落在一个美丽的私人和安静的位置,很容易通过短长的土路到达。 该物业包括一个240平方米的庄园,我们发现在一楼入口,大起居区(2个客厅),厨房,浴室和洗衣房。 一楼通过石楼梯进入,有4间卧室和1间浴室。 该物业处于先进的维修状态,包括重建屋顶和系统,只有墙要建造。
在庄园附近,一楼有两个房间,一楼有两个房间,其原始状态,可以用作地窖或改建为公寓。
在同一栋楼内,但从外面进入私人入口,有一个约100平方米的大房间,可以用作聚会或健身房客厅,也可以分割内部空间,成为另一间公寓。 这间客房的地板上有一个同等大小的地窖。 这栋最后一座建筑(地窖和上面的房间)需要在结构部分进行非凡的维护工作,如地板的重建,周边砖石的整合......; .屋顶与物业的另一部分一样已经重做。 在外部花园里有一个古老的烤箱要回收。 酒店距离村庄服务和商店不远。 参考。 305
在庄园附近,一楼有两个房间,一楼有两个房间,其原始状态,可以用作地窖或改建为公寓。
在同一栋楼内,但从外面进入私人入口,有一个约100平方米的大房间,可以用作聚会或健身房客厅,也可以分割内部空间,成为另一间公寓。 这间客房的地板上有一个同等大小的地窖。 这栋最后一座建筑(地窖和上面的房间)需要在结构部分进行非凡的维护工作,如地板的重建,周边砖石的整合......; .屋顶与物业的另一部分一样已经重做。 在外部花园里有一个古老的烤箱要回收。 酒店距离村庄服务和商店不远。 参考。 305
此文本已自动翻译。
细节
- 物业类型
- 乡间房屋
- 状况
- N/A
- 房屋面积
- 600 m²
- 卧室
- 16
- 土地
- 1 m²
- 能效评级
- 参考代码
- 305
距兴趣点的距离:
距离以直线计算
- 机场
49.0 km - Firenze FLR - Amerigo Vespucci
82.0 km - Perugia PEG - S. Egidio
90.0 km - Rimini RMI - Miramare
106.0 km - Pisa PSA - Galileo Galilei
- 高速公路出口
- 11.9 km
- 医院
- 12.4 km
- 海岸
- 89.3 km
- 滑雪胜地
- 39.8 km
在此物业附近
- 外出吃饭
240 m - 酒吧 - Marisa
1.1 km - 咖啡店 - Seven Bridges Cafe
1.5 km - 餐厅 - Il Borro Tuscan Bistro
7.6 km - 冰淇淋店 - Gelateria Al Ponte
- 学校
< 100 m - 学校
14.4 km - 大学 - Scuola infermieri
14.9 km - 高等教育机构 - Istituto professionale statale per l'industria e l'artigianato Margaritone sezione orafi
- 药房
- 240 m - 药房 - Farmacia San Giustino
- 兽医
- 7.6 km - 兽医 - Ambulatorio veterinario Dottoressa Paola Alicandro
洛罗丘芬纳:关于城市的信息
- 海拔
- 高出海平面330m
- 面积
- 86.52 km²
- 地理区域
- 内陆山区
- 人口
- 5837
您如何看待该广告的质量?
提供有关此广告的反馈,帮助我们改善您的Gate-away体验。
请不要评估物业本身,而只是评估其展示的质量。


