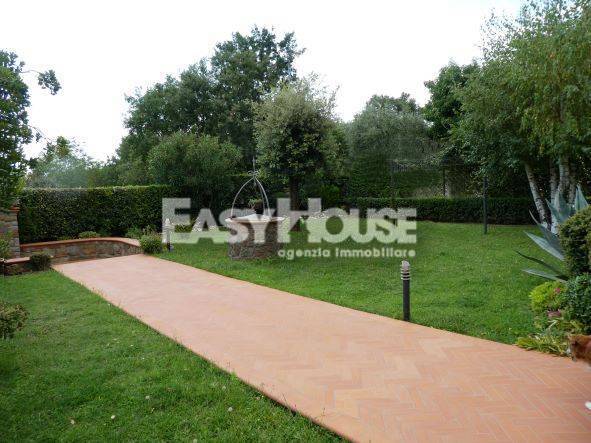750,000 €
5间卧室别墅, 390 m² 洛罗丘芬纳, Arezzo (省) 基安蒂酒
基安蒂酒
主要特点
描述
独立别墅与花园在一个安静的住宅区在圣朱斯蒂诺瓦尔达诺村。 该物业包括: 在一楼入口,大型双人客厅约48平方米,有两个窗户和法式门进入花园,厨房与法式门,走廊,三间卧室,两间浴室(一间带按摩浴缸,一间带淋浴)。 在一楼,从客厅通过一个舒适的内部楼梯覆盖在石头上,有一个大型多功能房间用作另一个客厅,提供可能的小厨房; 这个环境通过两个法式门进入,一个约35平方米的露台,走廊,两间卧室,浴室,衣柜(二楼房间的布局非常适合建造一个独立的公寓,创造一个外部楼梯,有一个私人入口)。 在地下室(高度为2.70米),由厨房的内部楼梯连接,有一个大车库,有三个舒适的停车位,自动门,地窖,其中建造了一个带壁炉和燃木烤箱的大地下室,另一个地窖用作办公室和洗衣浴室,2米宽的沟渠,适合自己和工具棚。 警报器,每层楼的区域温室,客厅的紧急光线,每间客房的陶瓷地下室。 保存完好的花园,有井,室外灯,灌溉,舒适的铺面区域,厨房旁边有凉棚,在外面用餐。 优秀的一般条件。 表面: 一楼约154平方米,一楼约88平方米加上35平方米的露台,地下室约154平方米加上沟渠。 能源等级 G (待检查)。 参考。 843
此文本已自动翻译。
细节
- 物业类型
- 别墅
- 状况
- N/A
- 房屋面积
- 390 m²
- 卧室
- 5
- 浴室
- 4
- 能效评级
- 250,00 kwh_m2
- 参考代码
- 843
距兴趣点的距离:
距离以直线计算
- 机场
49.0 km - Firenze FLR - Amerigo Vespucci
82.0 km - Perugia PEG - S. Egidio
90.0 km - Rimini RMI - Miramare
106.0 km - Pisa PSA - Galileo Galilei
- 高速公路出口
- 11.9 km
- 医院
- 12.4 km
- 海岸
- 89.2 km
- 滑雪胜地
- 39.7 km
在此物业附近
- 外出吃饭
240 m - 酒吧 - Marisa
1.1 km - 咖啡店 - Seven Bridges Cafe
1.6 km - 餐厅 - Il Borro Tuscan Bistro
7.5 km - 冰淇淋店 - Gelateria Al Ponte
- 学校
< 100 m - 学校
14.4 km - 大学 - Scuola infermieri
14.9 km - 高等教育机构 - Istituto professionale statale per l'industria e l'artigianato Margaritone sezione orafi
- 药房
- 240 m - 药房 - Farmacia San Giustino
- 兽医
- 7.5 km - 兽医 - Ambulatorio veterinario Dottoressa Paola Alicandro
洛罗丘芬纳:关于城市的信息
- 海拔
- 高出海平面330m
- 面积
- 86.52 km²
- 地理区域
- 内陆山区
- 人口
- 5837
您如何看待该广告的质量?
提供有关此广告的反馈,帮助我们改善您的Gate-away体验。
请不要评估物业本身,而只是评估其展示的质量。


