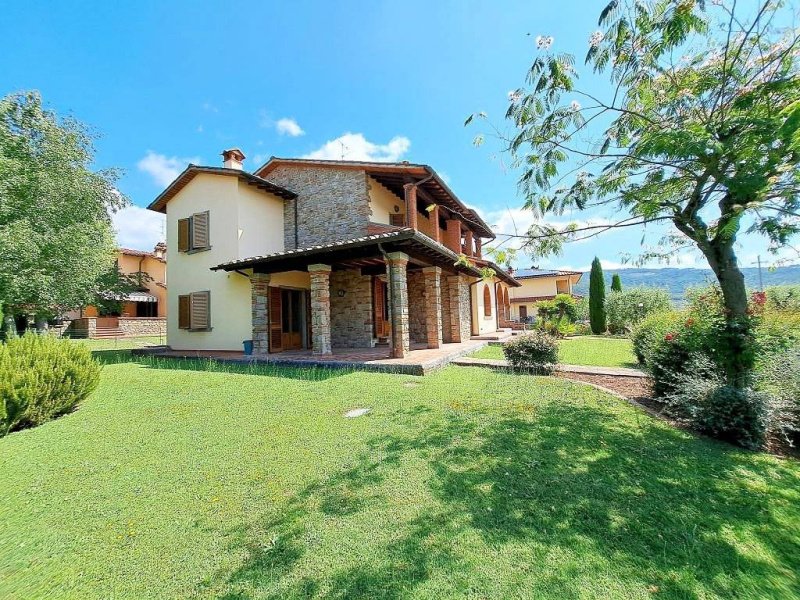FOR PRIVACY REASONS, THE ADDRESS AND THE POINTER ON THE MAP ARE PURELY INDICATIVE AND DO NOT CORRESPOND EXACTLY TO THE LOCATION OF THE PROPERTY. UPON REQUEST, WE WILL GIVE ALL THE NECESSARY INFORMATION.
Independent villa in excellent condition in Tuscan style with exposed stone and attics and roof with wooden beams and terracotta tiles. The villa, located in the province of Arezzo in the San Giustino Valdarno area, with a well-kept garden on all sides, has a double pedestrian entrance on two different streets. The house is on two floors in addition to the basement; on the ground floor there is an entrance hall, a large living room of about 60 m2 with fireplace, kitchen with utility room/pantry, room for another sitting room or office with independent access from the main entrance, bathroom with shower, large loggia with access to both from the large living room and from the kitchen, another loggia. On the first floor, which is accessed by a beautiful partially visible staircase from the large living room, there are 3 double bedrooms (the main bedroom has a sitting area, walk-in closet, large bathroom with shower, loggia), hallway, bathroom with tub and double sink, further loggia on one of the bedrooms; a staircase leads to the upper floor/attic where there is a large "attic" room with an average height of 1.70 meters. From the ground floor, a comfortable internal staircase leads to the large basement where the cellar is located in one part of which a tavern has been built with kitchen with oven and fireplace, laundry room, bathroom with shower, two large closets, two garages with two automatic autonomous doors. Large external space for maneuvering access to the garages with a partially covered ramp creating additional covered parking spaces. with paving in stone slabs and regular geometric pattern in brick. Well, automatic irrigation, garden lighting, alarm, exposed stone, thresholds, jambs and lintels of doors and windows in chiseled stone, quality materials, stone walls delimiting the property with overhanging fence with wrought iron railing. Free immediately. Total gross surface area of all floors 500 sq m (basement floor 180 sq m, ground floor 158 sq m, first floor 130 sq m, "attic" floor 33 sq m in addition to the loggias on the ground floor and first floor.
自动翻译所用的语言
PER MOTIVI DI PRIVACY, L'INDIRIZZO E IL PUNTATORE NELLA MAPPA SONO PURAMENTE INDICATIVI E NON CORRISPONDONO ESATTAMENTE ALL'UBICAZIONE DELLA PROPRIETÀ, A RICHIESTA DAREMO TUTTE LE INFORMAZIONI NECESSARIE.
Villa indipendente in ottime condizioni in stile toscano con pietra a vista e solai e copertura con travi in legno e pianelle. La villa, situata in provincia di Arezzo in zona San Giustino Valdarno, con giardino ben curato su tutti i lati, ha doppio ingresso pedonale su due vie diverse. L'abitazione è disposta su due piani oltre al piano seminterrato; al piano terra è presente l'ingresso, un ampio soggiorno con camino di circa 60 mq, cucina con ripostiglio/dispensa, locale per un ulteriore salotto o ufficio avente accesso indipendente rispetto all'ingresso principale, bagno con doccia, ampia loggia con accesso sia dal grande soggiorno che dalla cucina, ulteriore loggia. Al piano primo, al quale si accede da bella scala parzialmente a vista dal grande soggiorno, sono presenti 3 camere matrimoniali ( la camera principale ha un ambiente salottino, cabina armadio, ampio bagno con doccia, loggia), disimpegno, bagno con vasca e doppio lavabo, ulteriore loggia su una delle camere; tramite scala si accede al piano superiore/sottotetto ove si trova un ampio locale "mansarda" con altezza media 1,70 mt. Dal piano terra, tramite comoda scala interna si accede all'ampio piano seminterrato ove è situata la cantina in una parte della quale è stata realizzata una taverna con cucina con forno e camino, locale lavanderia, bagno con doccia, due grandi ripostigli, due garage con due porte autonome automatiche. Ampio spazio esterno di manovra di accesso ai garage con rampa parzialmente coperta creando ulteriori posti auto coperti. con pavimentazione in lastre di pietra e disegno geometrico regolare in laterizio. Pozzo, irrigazione automatica, illuminazione giardino, allarme, pietra a vista, soglie, stipiti e architravi delle porte e finestre in pietra scalpellinata, materiali di pregio, muretti delimitanti la proprietà in pietra con sovrastante recinzione con ringhiera in ferro battuto. Libera da subito. Superficie totale lorda di tutti i piani 500 mq (piano seminterrato 180 mq, piano terra 158 mq, piano primo 130 mq, piano "mansarda" 33 mq oltre alle logge del piano terra e piano primo.


