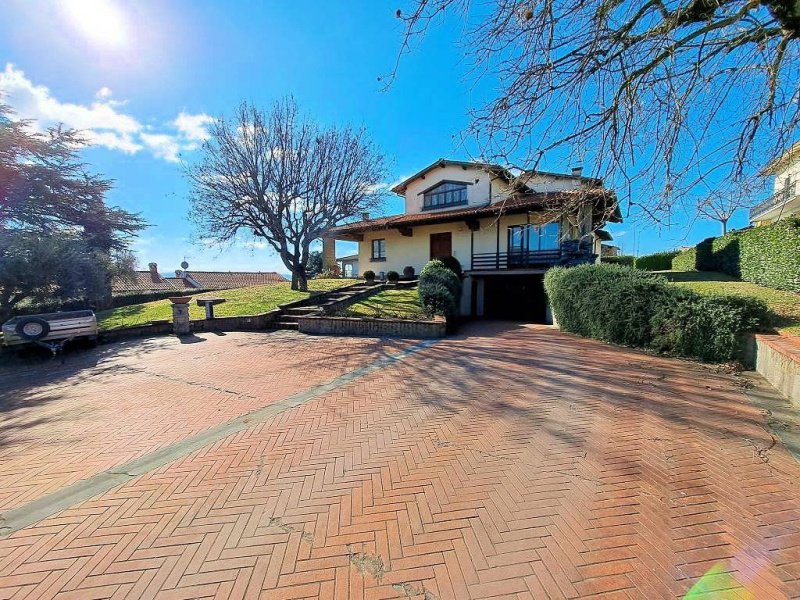FOR PRIVACY REASONS, THE ADDRESS AND THE POINTER ON THE MAP ARE PURELY INDICATIVE AND DO NOT CORRESPOND EXACTLY TO THE LOCATION OF THE PROPERTY. UPON REQUEST WE WILL GIVE ALL THE NECESSARY INFORMATION
Beautiful completely independent villa free on all sides with a large garden of about 1000 m2 with a beautiful swimming pool located in San Giustino Valdarno in the municipality of Loro Ciuffenna in a quiet and panoramic residential area.The property consists on the ground floor of an entrance hall, large living room of about 32 m2 with beautiful corner fireplace, eat-in kitchen with access to the loggia and then to the garden, hallway, 3 bedrooms with parquet flooring, large bathroom; on the first floor there is a large multipurpose room of about 25 m2 also with parquet flooring (ideal as an additional bedroom/study/gym... ), reachable from the living room via a comfortable wooden staircase and access to the panoramic terrace, hallway, bathroom, attic. In the basement, reached by a comfortable internal staircase, there is a large tavern with kitchen and fireplace with access to a large veranda, cellar/laundry room, bathroom with shower with hydromassage, large double garage. The total area of the three floors is 414 m2 (ground floor 168 m2, first floor 62 m2 in addition to the panoramic terrace of 15 m2, basement 184 m2 in addition to the veranda of about 30 m2). Garden of about 1000 square meters. Ditch, well, irrigation, external lighting, automatic gate, automatic garage door, alarm. Good general condition, immediately habitable. Residential location very tr
自动翻译所用的语言
PER MOTIVI DI PRIVACY, L'INDIRIZZO E IL PUNTATORE NELLA MAPPA SONO PURAMENTE INDICATIVI E NON CORRISPONDONO ESATTAMENTE ALL'UBICAZIONE DELLA PROPRIETÀ, A RICHIESTA DAREMO TUTTE LE INFORMAZIONI NECESSARIE
Bellissima Villa completamente indipendente libera su tutti i lati con ampio giardino di circa 1000 mq con una bella piscina sita in San Giustino Valdarno nel comune di Loro Ciuffenna in zona residenziale tranquilla e panoramica.L'immobile è costituito al piano terra da ingresso, ampio soggiorno di circa 32 mq con bel camino angolare, cucina abitabile con accesso alla loggia e quindi al giardino, disimpegno, 3 camere con pavimento in parquet, grande bagno; al piano primo trova spazio un ampio locale multiuso di circa 25 mq anch'esso con pavimento in parquet (ideale come ulteriore camera/studio/palestra... ) , raggiungibile dal soggiorno tramite comoda scala in legno e accesso a terrazza panoramica, disimpegno, bagno, soffitta. Al piano interrato, raggiungibile con comoda scala interna, è situata un'ampia taverna con cucina e camino con accesso ad una grande veranda, locale cantina/lavanderia, bagno con doccia con idromassaggio, ampio garage doppio.La superficie totale dei tre piani è 414 mq (piano terra 168 mq, piano primo 62 mq oltre alla terrazza panoramica di 15 mq, piano seminterrato 184 mq oltre alla veranda di circa 30 mq). Giardino di circa 1000 mq. Scannafosso, pozzo, irrigazione, illuminazione esterna, cancello automatico, porta del garage automatica, allarme. Buone condizioni generali, abitabile immediatamente. Posizione residenziale molto tr


