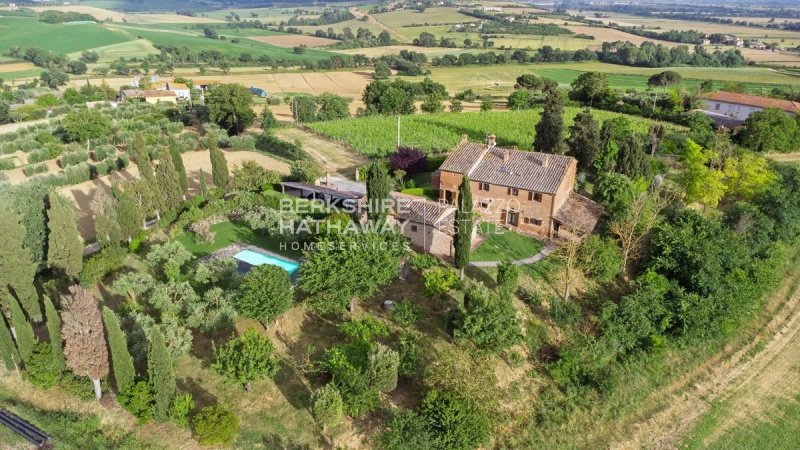1,190,000 €
6间卧室别墅, 426 m² Cortona, Arezzo (省)
主要特点
描述
这个典型的托斯卡纳农舍面积为340平方米,位于科尔托纳市的乡村,靠近所有服务,位于私人但并非孤立的位置。
农场设有两层农舍和附属建筑。
主楼的一楼有一个小入口,可通往带厨房、餐厅和带石头壁炉的客厅的大型起居区。 从厨房可以进入一个43平方米的大型门廊。非常适合与朋友组织午餐和夏季晚餐。 一楼还设有浴室、带衣柜的卧室和连接浴室,地下室设有洗衣房和书房。 第二个户外区域位于房子的另一边,那里有一个燃木烤箱。
一楼可通过内部楼梯到达,为另一个带壁炉的非常大的起居区提供空间,并可通往房子的其他5间卧室,其中两间设有私人浴室和两间带私人浴室。
86平方米的附属建筑。包括四个房间,目前用作仓库,一个杂物间和两个厕所。
外面,酒店周围环绕着5440平方米。保存完好的花园和60平方米。现业主购买了土地,2007年装修了一个美丽的6x10游泳池。欲了解更多信息,请在Marina di Pietrasanta +39 058424306或主办公室+39 031 2631
农场设有两层农舍和附属建筑。
主楼的一楼有一个小入口,可通往带厨房、餐厅和带石头壁炉的客厅的大型起居区。 从厨房可以进入一个43平方米的大型门廊。非常适合与朋友组织午餐和夏季晚餐。 一楼还设有浴室、带衣柜的卧室和连接浴室,地下室设有洗衣房和书房。 第二个户外区域位于房子的另一边,那里有一个燃木烤箱。
一楼可通过内部楼梯到达,为另一个带壁炉的非常大的起居区提供空间,并可通往房子的其他5间卧室,其中两间设有私人浴室和两间带私人浴室。
86平方米的附属建筑。包括四个房间,目前用作仓库,一个杂物间和两个厕所。
外面,酒店周围环绕着5440平方米。保存完好的花园和60平方米。现业主购买了土地,2007年装修了一个美丽的6x10游泳池。欲了解更多信息,请在Marina di Pietrasanta +39 058424306或主办公室+39 031 2631
此文本已自动翻译。
细节
- 物业类型
- 别墅
- 状况
- 全面整修/可居住
- 房屋面积
- 426 m²
- 卧室
- 6
- 浴室
- 5
- 花园
- 5,500 m²
- 能效评级
- 参考代码
- ito2949
距兴趣点的距离:
距离以直线计算
Cortona:关于城市的信息
- 海拔
- 高出海平面494m
- 面积
- 342.73 km²
- 地理区域
- 内陆丘陵
- 人口
- 21413
您如何看待该广告的质量?
提供有关此广告的反馈,帮助我们改善您的Gate-away体验。
请不要评估物业本身,而只是评估其展示的质量。


