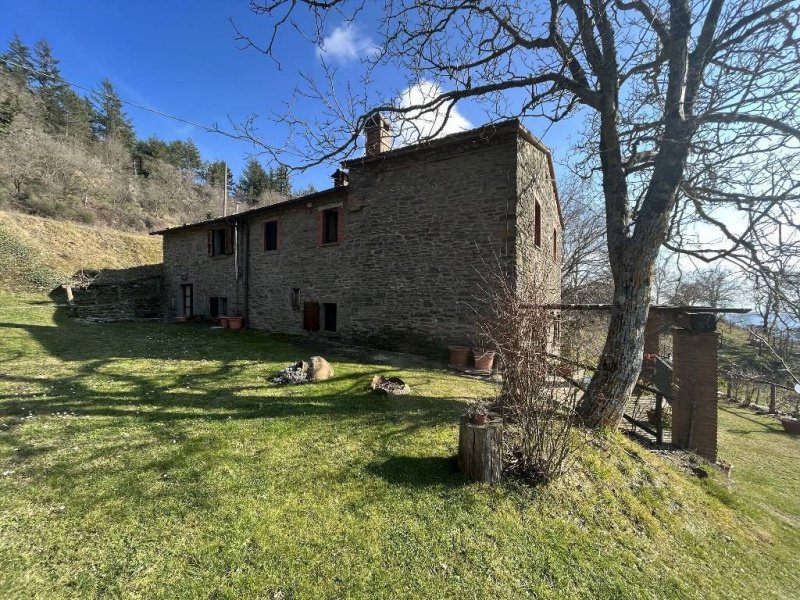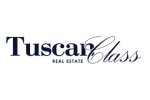WONDERFUL LOCATION
PANORAMIC VIEWS
BEAUTIFUL OLD FARMHOUSE
PRETTY GARDEN + FARMLAND 1.8HA
MAIN HOUSE 210 SQM – DIVIDED INTO 3 APARTMENTS
APT 1 - 90 SQM – ON 2 LEVELS: 2 BEDS-2BATHS
APT 2 – 40 SQM: 1 BED – 1 BATH
APT 3 – ON FIRST FLOOR: 2 BEDS – 1 BATH
(Apt. 3 in need of some modernisation)
BARN – 150 SQM
WALKING DISTANCE TO PANORAMIC BAR WITH SUMMER DINING
10 KMS TO CORTONA – 14 KMS TO CAMUCIA
IN A DOMINANT POSITION WITH BEAUTIFUL FAR-REACHING VIEWS across wooded hillsides and valleys below, a traditional Tuscan farmhouse of 210 sqmts with a barn of 150 sqmts and 1.8 hectares (18000 sqm) of surrounding land. A pool of 72 sqm would be permissible
The property is an easy 12-minute drive from Cortona with wonderful panoramas along the way. It is located in the mountains above the town, just 1.5 kms from Portole bar/hotel. During the summer months, heading off to Portole for an aperitivo, makes for a lovely walk. Very basic, but good traditional food is also on offer at weekends during the Summer.
The area is wonderful for hiking (and so it would seem, cycling) with Lake Trasimeno as a stunning back-drop. There are endless paths to take, some along old Roman roads, others across open countryside. It is a particularly beautiful area of Cortona and much of it is a national nature reserve.
The main house, surrounded by a lovely garden, is built in traditional stone. It has been divided into three apartments, two of which have been restored and one of which requires modernisation (where the owners currently live).
The two modernised apartments consist of:
1st apartment (90 sqmts): on first floor - two bedrooms (one double, one twin) and a bathroom. On the ground floor an open plan kitchen-dining-living area with fireplace and a second bathroom. There is access to both the front and back gardens.
2nd apartment (40 sqmts) : 1 bedroom, kitchen/dining area with fireplace and a bathroom. There is access to a covered porch from the kitchen which has a wonderful view.
3rd apartment (80 sqmts ) is the one in need of modernisation. It consists of two bedrooms with beautiful views, a kitchen, living/dining area with fireplace and a bathroom.
On the ground floor there is a storage room which could possibly interconnect the house via an internal staircase, but this would need to be studied together with a professional.
The barn - 150 sqmts – is divided into 4 areas. There is the possibility of converting it into a guest annex, but one would have to be patient in acquiring the necessary permissions. It would take some time!
In summary, this is a very lovely old farmhouse in an absolutely beautiful location. Perfect for someone wishing to live here while running a rental activity.
Distances:
Cortona 12 mins. Camucia 17 mins.
Nearest airports are Perugia 50 mins away, Florence 2 hours, Pisa 2hrs 30 mins, Rome 2hrs 30 mins. The nearest motorway access is 30 minutes away (A1 Autostrada del Sole - Rome-Florence-Milan). The nearest mainline train station is in Camucia (below Cortona) at a distance of 25 minutes.
Annual council taxes (Imu) – Euro 2.000
Purchase costs
Purchase taxes as a non-resident - Euro 24.000 circa
Notary fees and administrative costs -Euro 4.500 + 0,5% of monies deposited in notary's escrow account
自动翻译所用的语言
A poca distanza da Portole, dove sono ristorante e piccolo generi alimentari "all'inizio" della montagna cortonese, proponiamo in vendita una bella proprietà, composta di più fabbricati, facile da raggiungere, con un bell'appezzamento di terreno, un grande annesso da recuperare e degli affacci spettacolari.
Andiamo per ordine: la casa, in pietra, è stata divisa in 3 unità, coì composte:
- Unità 1, piano terreno con patio fronte valle, soggiorno/cucina, camera da letto e bagno (quest'unità è completamente restaurata e gode di una vista spettacolare sulla valle);
- Unità 2, piano terreno e primo, si compone di zona girono a piano terreno; 2 camere da letto e bagno a piano primo; il piano terreno ha accesso al giardino sia sul fronte che sul retro; completamene restaurata ed arredata di recente, in chiave tradizionale;
- Unità 3, piano primo, con accesso dalla scala frontale, si compone di disimpegno centrale, soggiorno/cucina con caminetto, 2 camere da letto e bagno; questa unità è quella con le finiture più vecchie;
- Unità 4, locali uso sgombero/rimessa/lavanderia a piano terreno;
- Unità 5, il grande fabbricato sul fronte, utilizzato come rimessa agricola, che potrebbe esser recuperato come una seconda abitazione, previa autorizzazione del comune.
Ampio terreno a giardino, orto e pascolo.
La proprietà è subito da vivere e, se vuoi, da adibire ad affittanze estive, come era stata utilizzata in passato.
Possibilità di realizzare una piscina Classe Energetica: G EPI: 200 kwh/m2 anno


